6345 Barcelona Court, Granite Bay, CA 95746
- $4,200,000
- 6
- BD
- 5
- Full Baths
- 2
- Half Baths
- 8,967
- SqFt
- List Price
- $4,200,000
- MLS#
- 224068623
- Status
- ACTIVE
- Bedrooms
- 6
- Bathrooms
- 5.5
- Living Sq. Ft
- 8,967
- Square Footage
- 8967
- Type
- Single Family Residential
- Zip
- 95746
- City
- Granite Bay
Property Description
Welcome to an extraordinary 1.9-acre estate in Granite Bay's exclusive gated community of Los Lagos. Designed by the renowned Paul Hills Construction, this Carmel-inspired masterpiece spans over 8,967 sq. ft. of elegance and craftsmanship. Featuring six spacious bedroomsfive en-suitealong with five full baths, two half baths, and a dedicated office, the home blends sophisticated design with modern comforts. The opulent primary suite offers a serene retreat with a sitting area, glass-enclosed porch, and spa-inspired bath. The grand entrance, with soaring vaulted ceilings, hardwood floors, and natural light, sets the tone for luxurious living. The formal living room, with a grand fireplace, and inviting family room are perfect for intimate gatherings and everyday living. At the heart is a chef's kitchen, equipped with top-of-the-line appliances, custom cabinetry, a butler's pantry, and prep kitchen. Entertainment includes a game room, 10-seat home theater, bar, exercise room, and cozy loft. Outdoors, enjoy an infinity-edge pool, fireplace, built-in grill, and serene garden paths. Additional features include a four-car garage, solar panels, and 24-hour guarded securityexemplifying the pinnacle of luxury living.
Additional Information
- Land Area (Acres)
- 1.9
- Year Built
- 2009
- Subtype
- Single Family Residence
- Subtype Description
- Custom, Detached, Luxury
- Construction
- Stucco, Frame, Wood
- Foundation
- Slab
- Stories
- 2
- Garage Spaces
- 4
- Garage
- Attached, Garage Facing Side
- Baths Other
- Double Sinks, Jack & Jill, Tub w/Shower Over, Marble
- Master Bath
- Double Sinks, Soaking Tub, Steam, Jetted Tub, Marble, Window
- Floor Coverings
- Marble, Wood
- Laundry Description
- Sink, Ground Floor, Inside Room
- Dining Description
- Formal Room
- Kitchen Description
- Breakfast Area, Marble Counter, Pantry Closet, Island w/Sink
- Kitchen Appliances
- Built-In Gas Oven, Built-In Refrigerator, Compactor, Dishwasher, Disposal, Microwave, Double Oven
- Number of Fireplaces
- 3
- Fireplace Description
- Living Room, Den, Dining Room, Gas Log
- HOA
- Yes
- Pool
- Yes
- Misc
- Balcony, Fireplace, BBQ Built-In, Kitchen, Entry Gate, Fire Pit
- Equipment
- Home Theater Equipment
- Cooling
- Central, MultiUnits, MultiZone
- Heat
- Central, MultiZone
- Water
- Public
- Utilities
- Cable Available, Public, Internet Available, Natural Gas Available
- Sewer
- Public Sewer
Mortgage Calculator
Listing courtesy of Nick Sadek Sotheby's International Realty.

All measurements and all calculations of area (i.e., Sq Ft and Acreage) are approximate. Broker has represented to MetroList that Broker has a valid listing signed by seller authorizing placement in the MLS. Above information is provided by Seller and/or other sources and has not been verified by Broker. Copyright 2024 MetroList Services, Inc. The data relating to real estate for sale on this web site comes in part from the Broker Reciprocity Program of MetroList® MLS. All information has been provided by seller/other sources and has not been verified by broker. All interested persons should independently verify the accuracy of all information. Last updated .
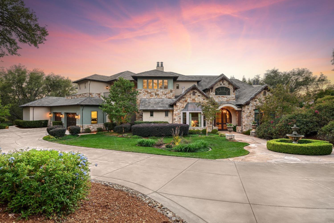
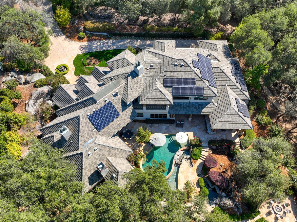
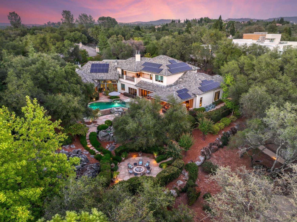
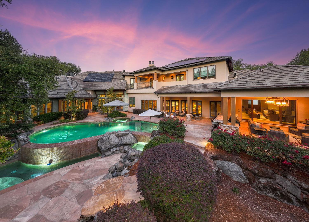
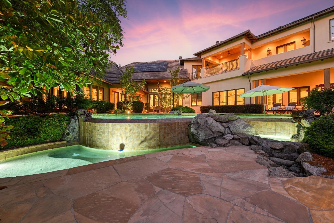
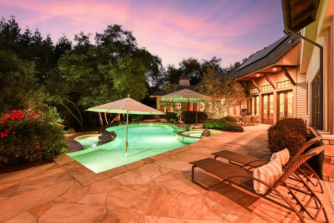
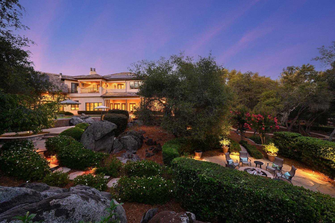
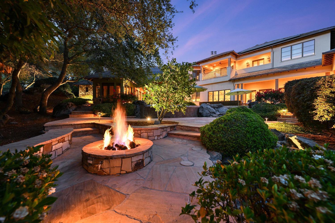
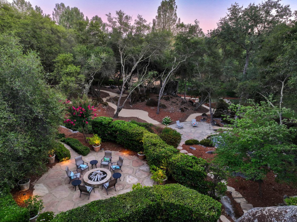
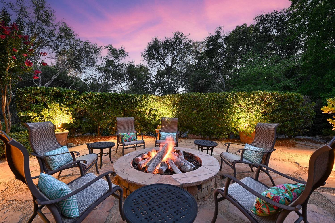
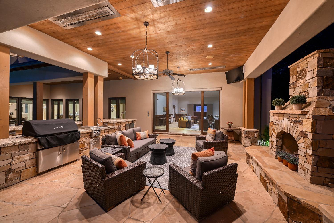
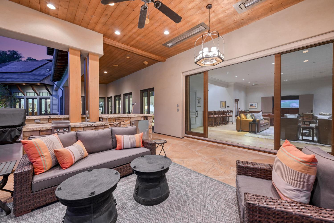
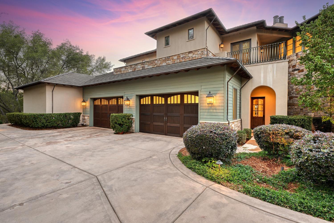
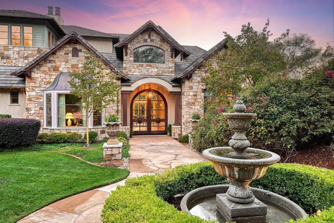
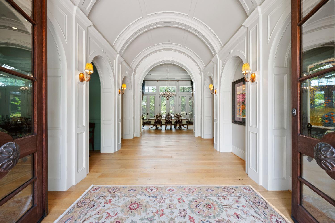
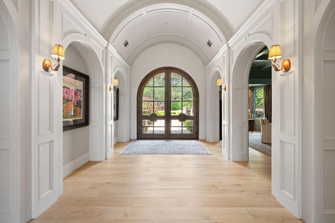
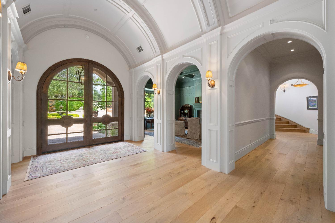
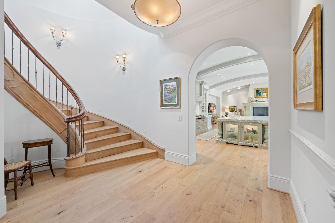
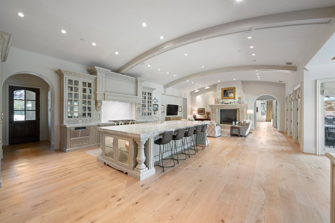
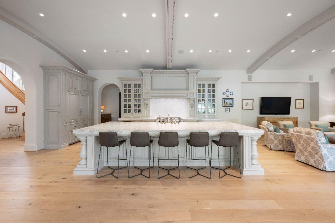
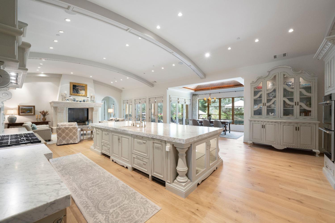
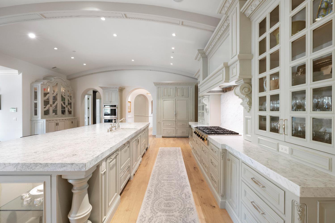
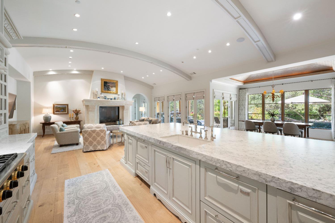
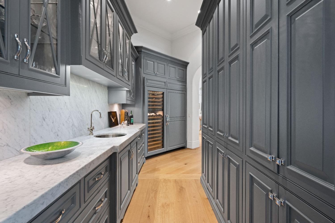
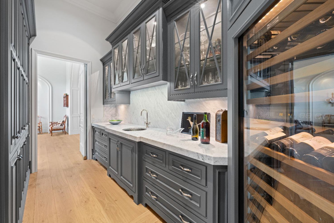
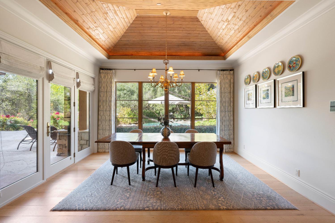
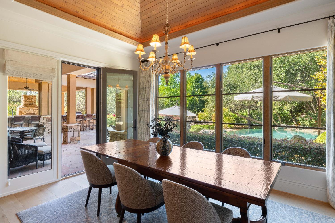
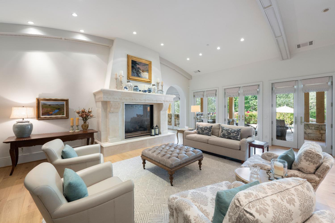
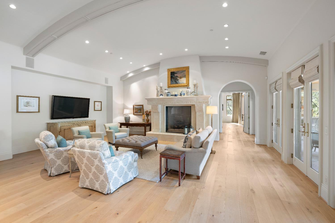
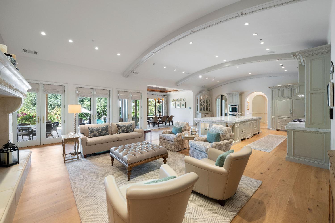
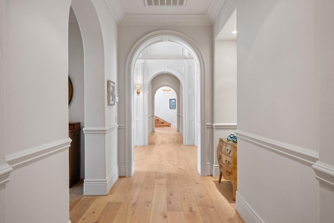
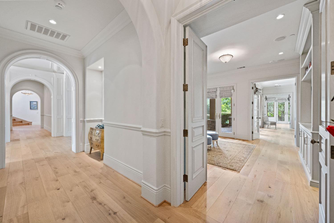
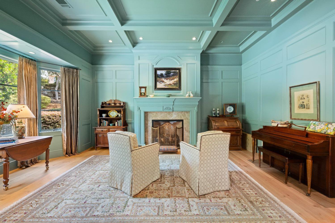
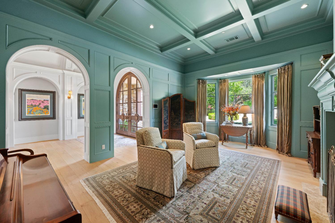
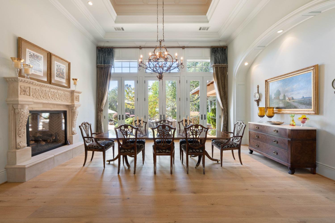
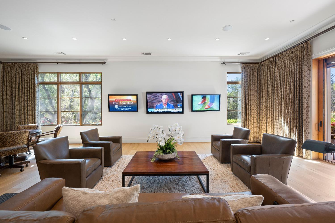
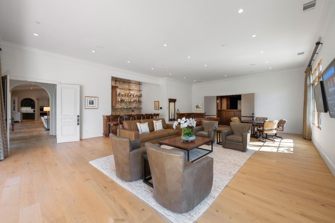
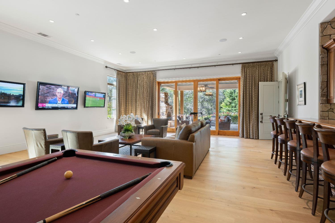
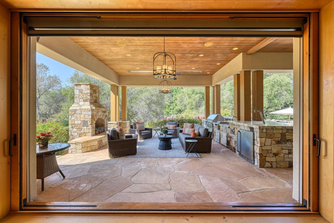
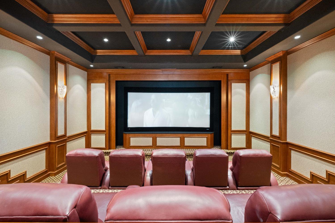
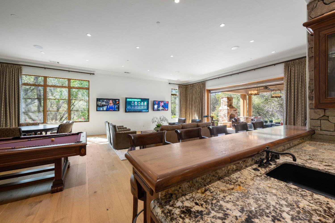
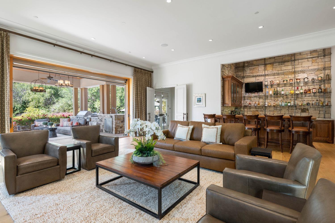
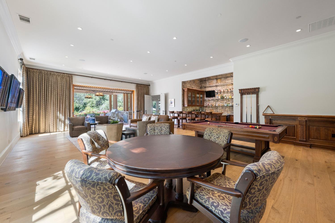
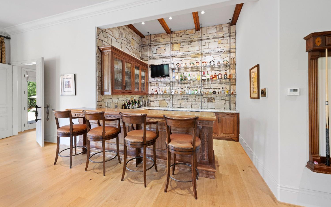
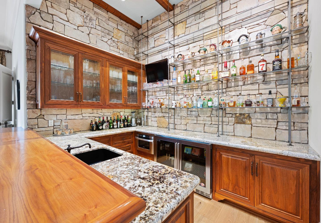
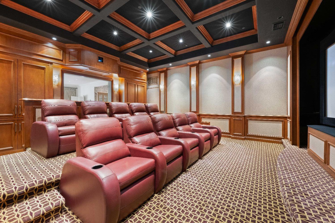
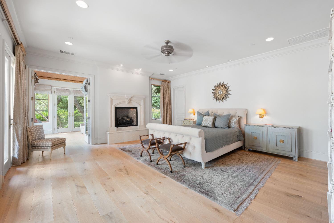
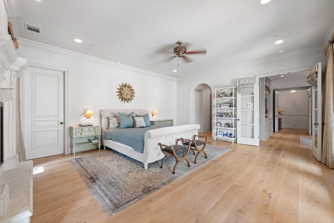
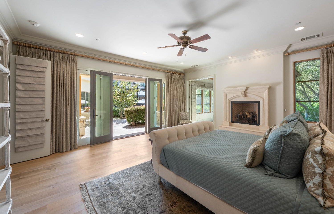
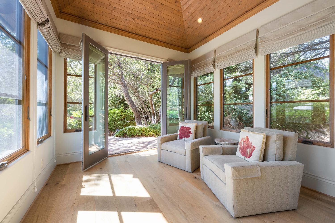
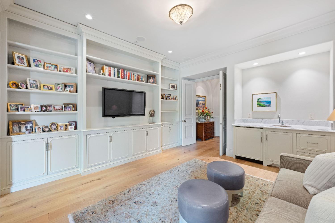
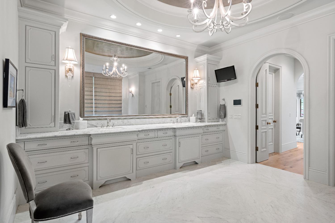
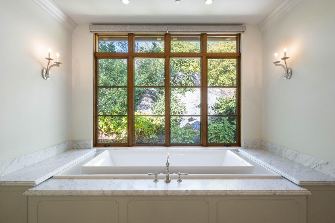
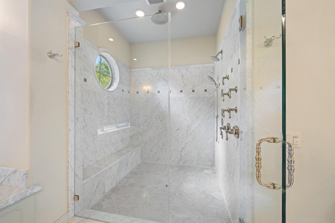
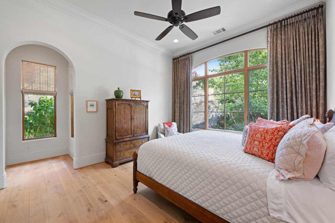
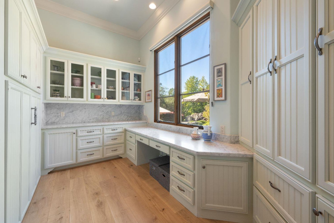
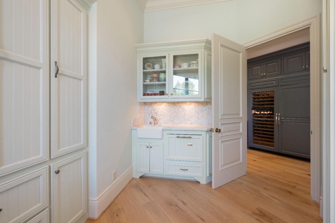
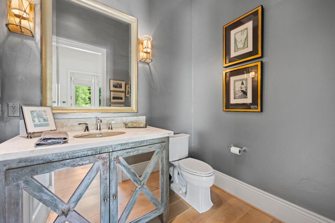
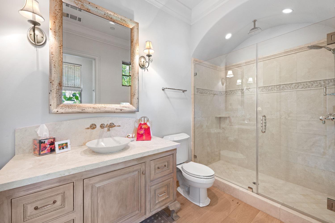
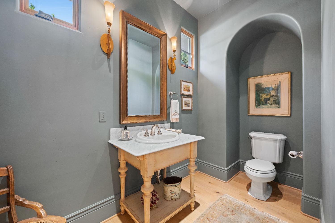
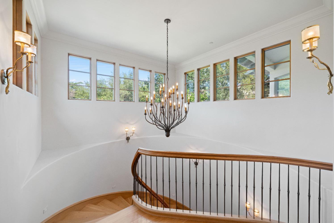
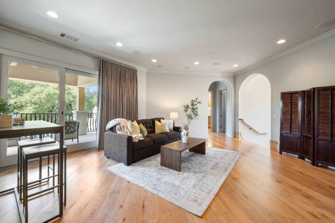
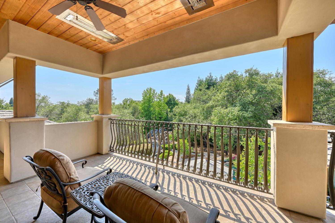
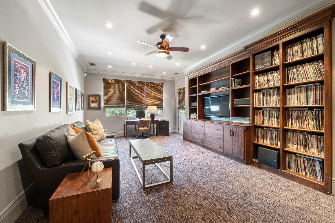
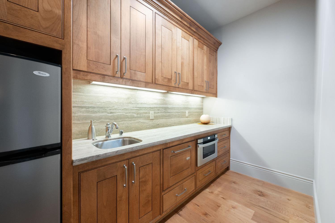
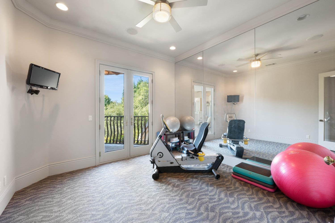
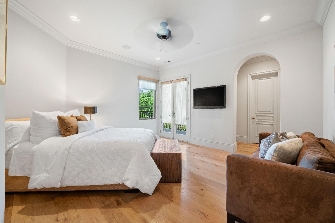
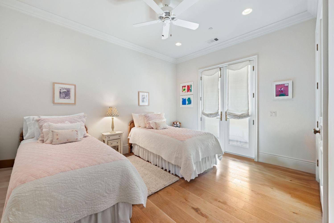
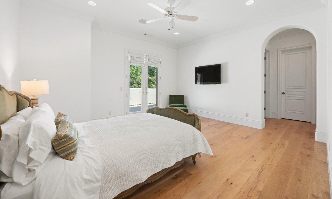
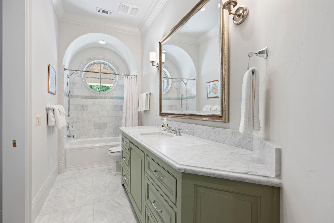
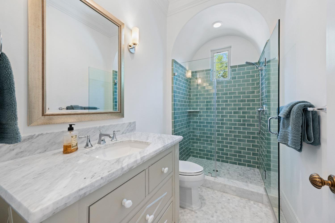
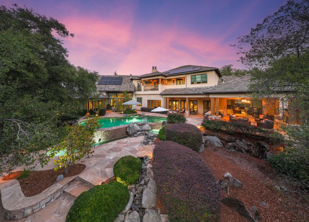
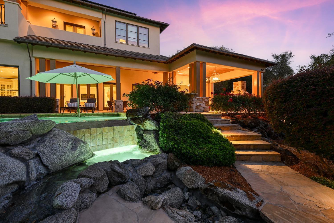
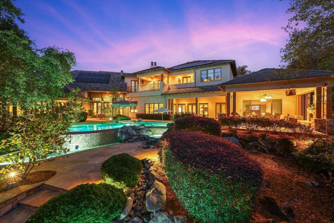
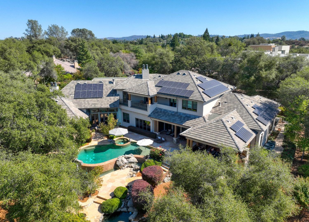
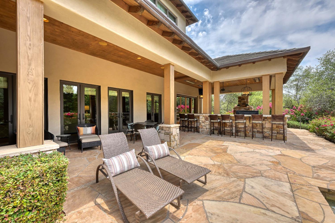
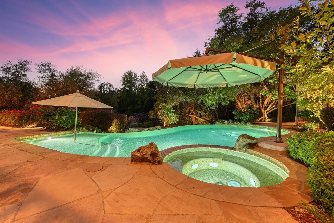
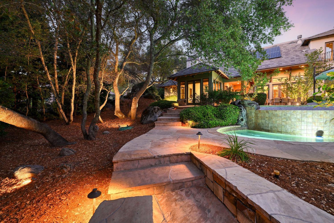
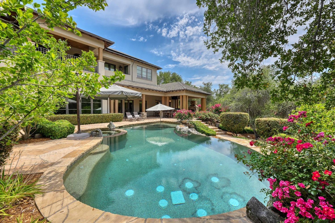
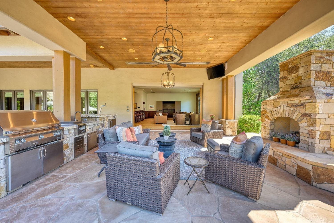
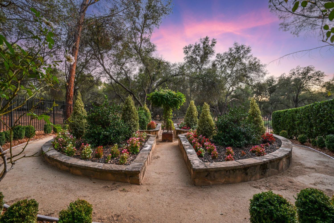
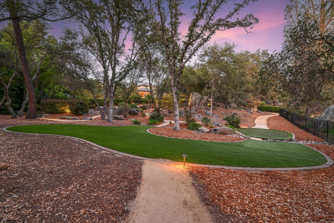
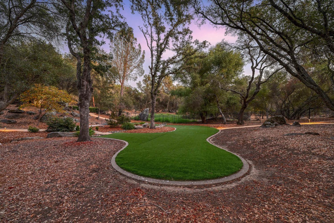
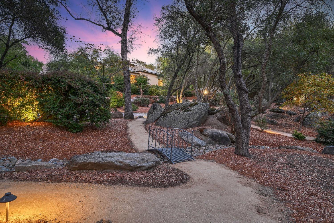
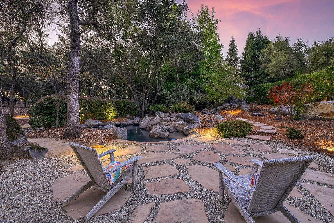
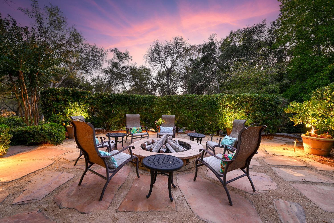
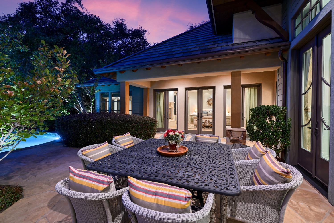
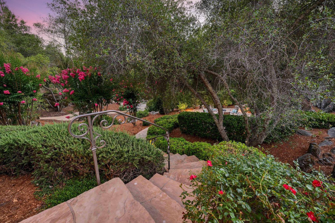
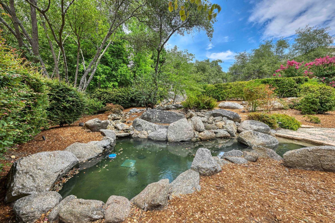
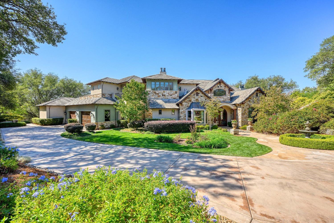
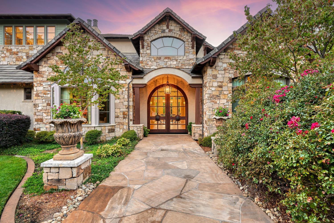
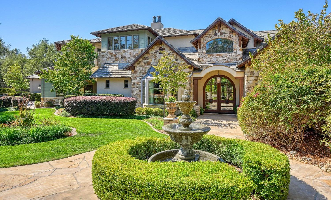
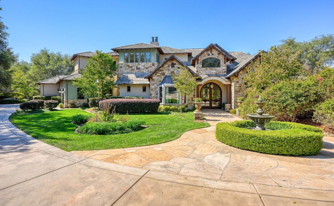
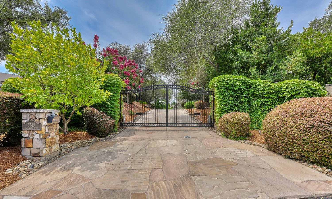
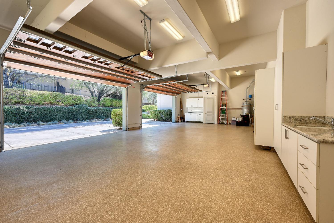
/u.realgeeks.media/dorroughrealty/1.jpg)