8630 Pershing Avenue, Fair Oaks, CA 95628
- $699,000
- 3
- BD
- 2
- Full Baths
- 1,952
- SqFt
- List Price
- $699,000
- MLS#
- 224109071
- Status
- ACTIVE
- Bedrooms
- 3
- Bathrooms
- 2
- Living Sq. Ft
- 1,952
- Square Footage
- 1952
- Type
- Single Family Residential
- Zip
- 95628
- City
- Fair Oaks
Property Description
Turn down your private lane & arrive at this beautifully secluded oasis. Enter the lovely 3 bed, 2 bath, 1952 sq ft home w/ a den that is a possible 4th bedroom or work from home office. The chef's dream kitchen features a Wolf 6 burner range, built in Sub-Zero fridge, Bosch dishwasher, farmhouse sink, butcher box counter island, endless amounts of cabinet & granite countertop space, pantry, breakfast nook & sitting bar overlooking the living room. Speaking of the living room, beautiful beamed vaulted ceilings, prominent mantle surrounding the wood burning fireplace & an abundance of natural lighting. Entertainers delight as the formal dining room has French doors leading out to the lovely back patio for hosting guests all year long. Sitting on 1/3 of an acre, this serene setting has it all: beautiful shade trees, large grass yard for playing games or adding a swimming pool & a storage shed. Don't forget the custom garage with epoxy floor, cabinets/storage, work bench, lighting & refrigerator. The list just doesn't stop: indoor laundry room, tankless water heater, new HVAC system installed in 2020, dual pane windows, ceiling fans, wood flooring, upgraded bathrooms, plantation shutters, water softener, solar tubes, award winning school district & so much more.
Additional Information
- Land Area (Acres)
- 0.35000000000000003
- Year Built
- 1990
- Subtype
- Single Family Residence
- Subtype Description
- Custom, Detached
- Construction
- Frame, Wood, Wood Siding
- Foundation
- Raised
- Stories
- 1
- Garage Spaces
- 2
- Garage
- Attached, Side-by-Side, Garage Door Opener, Garage Facing Side
- Baths Other
- Double Sinks, Tub w/Shower Over
- Master Bath
- Closet, Shower Stall(s), Double Sinks, Stone, Tile, Window
- Floor Coverings
- Tile, Wood
- Laundry Description
- Cabinets, Dryer Included, Electric, Gas Hook-Up, Ground Floor, Washer Included, Inside Room
- Dining Description
- Breakfast Nook, Formal Room, Dining Bar
- Kitchen Description
- Breakfast Area, Butcher Block Counters, Pantry Cabinet, Granite Counter, Island
- Kitchen Appliances
- Free Standing Gas Oven, Free Standing Gas Range, Gas Cook Top, Gas Plumbed, Built-In Refrigerator, Hood Over Range, Dishwasher, Disposal, Tankless Water Heater
- Number of Fireplaces
- 1
- Fireplace Description
- Wood Burning
- Road Description
- Paved
- Cooling
- Ceiling Fan(s), Central
- Heat
- Central, Natural Gas
- Water
- Meter on Site
- Utilities
- Cable Available, Public, Electric, Internet Available, Natural Gas Connected
- Sewer
- In & Connected
Mortgage Calculator
Listing courtesy of Coldwell Banker Realty.

All measurements and all calculations of area (i.e., Sq Ft and Acreage) are approximate. Broker has represented to MetroList that Broker has a valid listing signed by seller authorizing placement in the MLS. Above information is provided by Seller and/or other sources and has not been verified by Broker. Copyright 2024 MetroList Services, Inc. The data relating to real estate for sale on this web site comes in part from the Broker Reciprocity Program of MetroList® MLS. All information has been provided by seller/other sources and has not been verified by broker. All interested persons should independently verify the accuracy of all information. Last updated .
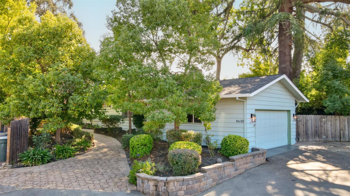
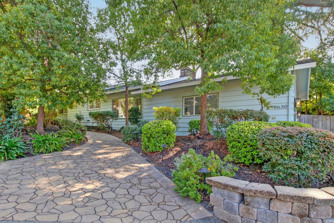
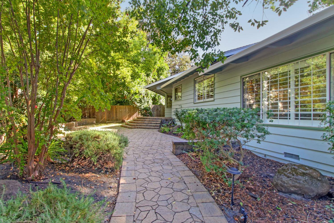
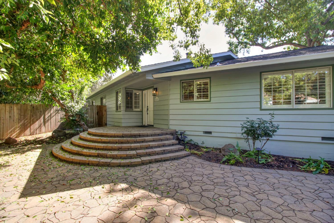
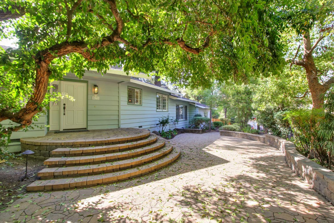
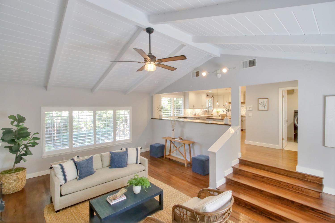
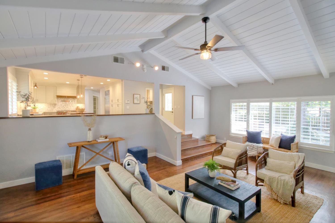
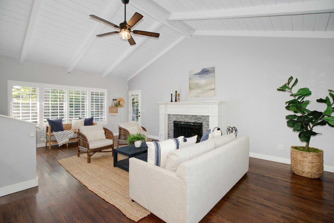
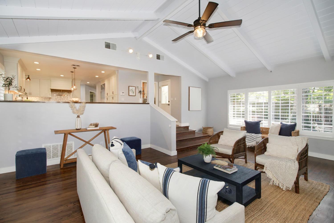
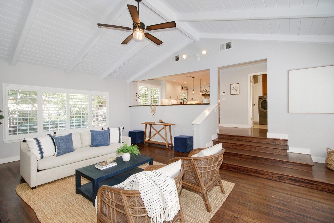
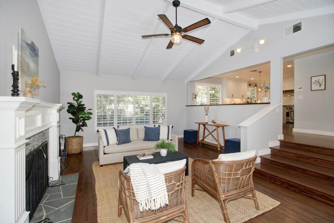
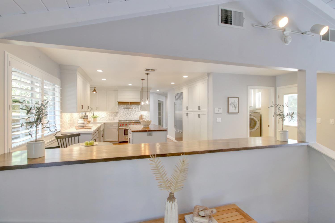
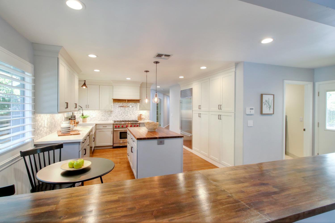
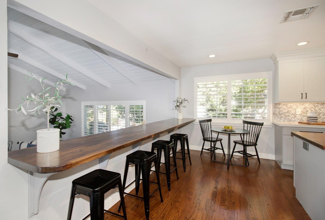
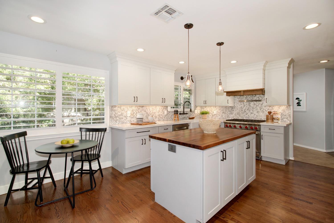
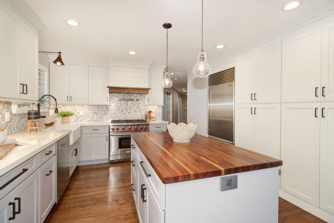
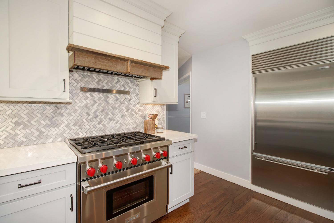
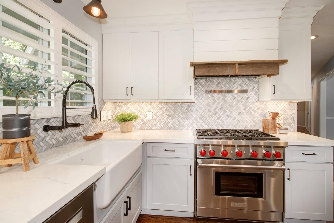
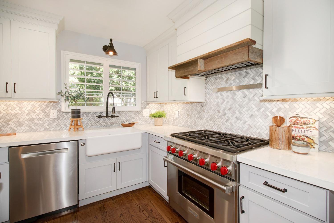
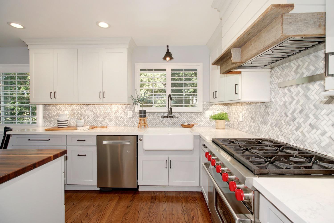
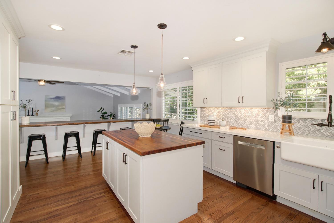
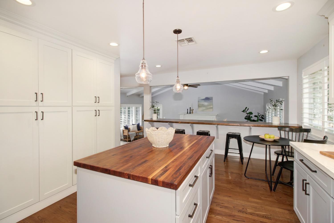
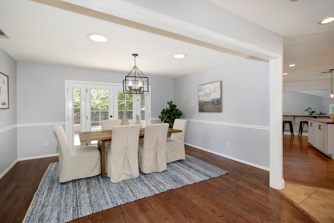
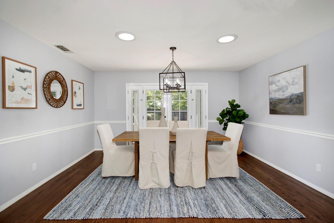
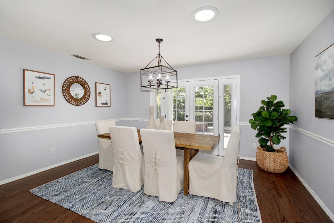
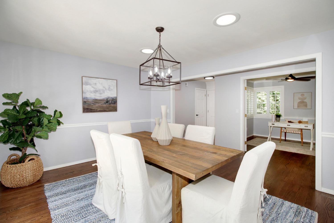
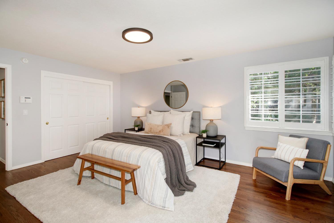
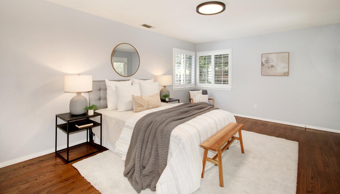
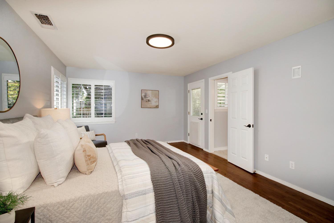
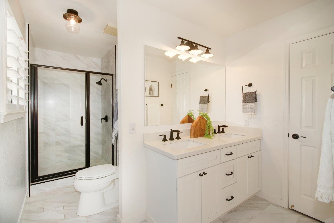
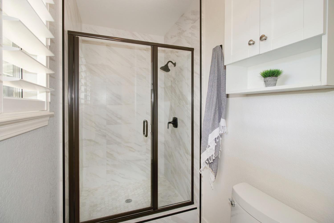
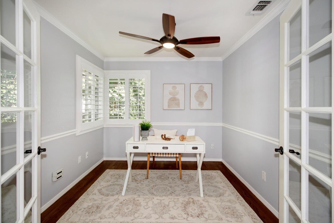
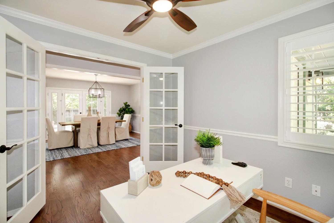
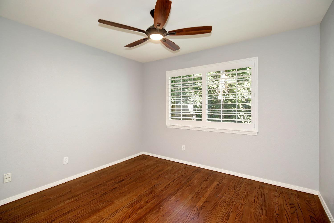
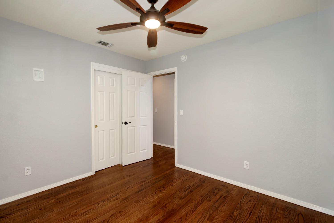
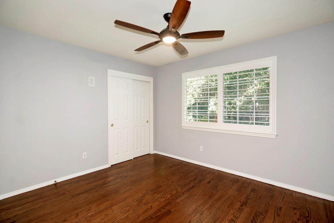
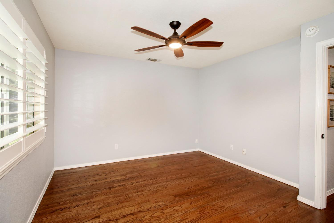
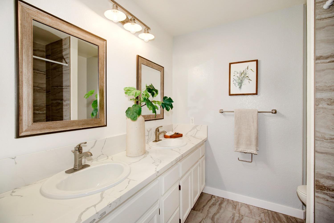
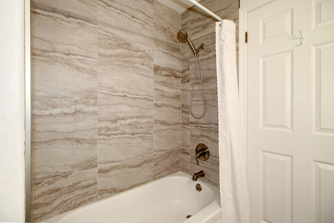
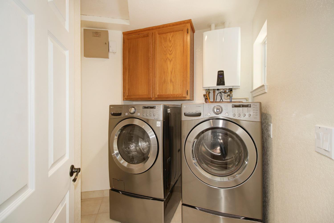
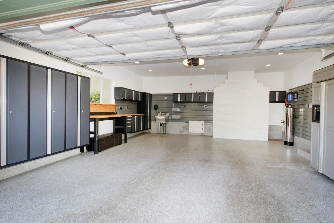
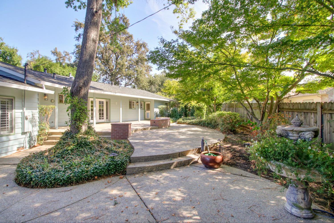
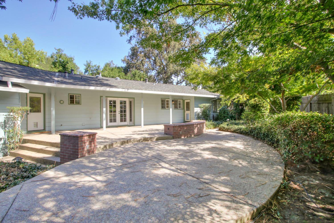
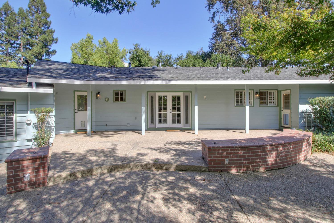
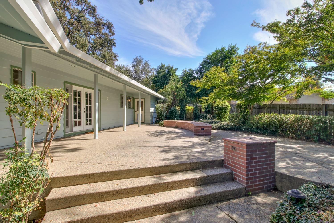
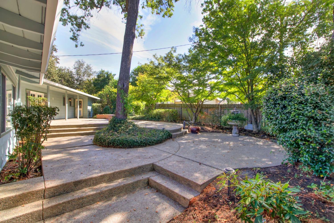
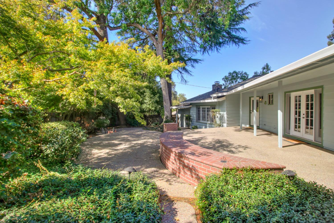
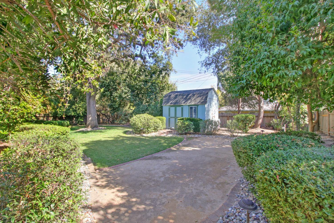
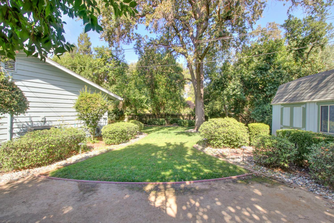
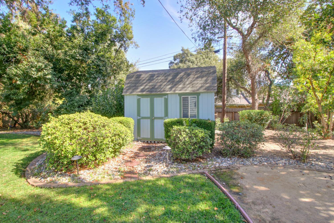
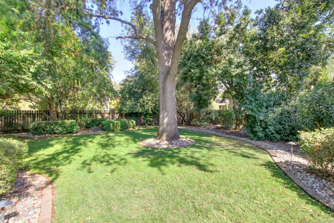
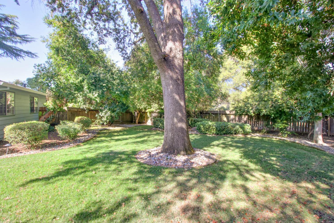
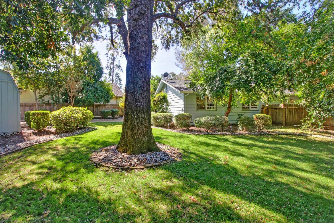
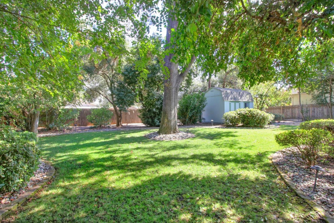
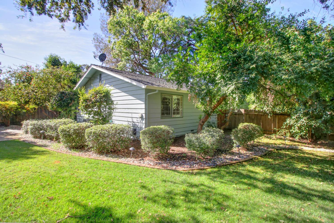
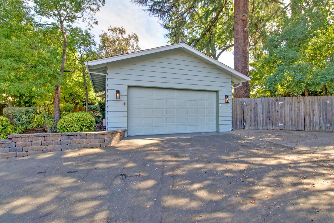
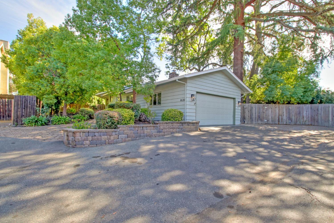
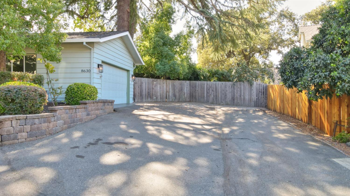
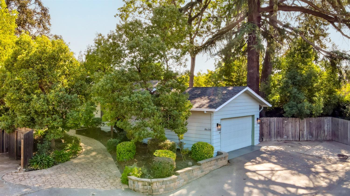
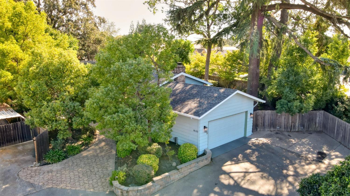
/u.realgeeks.media/dorroughrealty/1.jpg)