9200 Emerald Crest Drive, Elk Grove, CA 95624
- $564,900
- 3
- BD
- 2
- Full Baths
- 1,885
- SqFt
- List Price
- $564,900
- MLS#
- 224111482
- Status
- ACTIVE
- Bedrooms
- 3
- Bathrooms
- 2
- Living Sq. Ft
- 1,885
- Square Footage
- 1885
- Type
- Single Family Residential
- Zip
- 95624
- City
- Elk Grove
Property Description
Excellent Location! 1-story spacious move-in ready just under 1/4 acre corner lot home. Kitchen is spacious with new counter tops, plenty of counter space and many kitchen cabinets. A large living room/dining room combo and a separate large family room with a gas fireplace and a bar sink for entertaining and access to the large backyard. Two family eating areas (kitchen area + dining room.) Master Bedroom has French Doors to backyard. A spacious 3-Car Garage and possible RV space. This established Elk Grove neighborhood has a history of very well-maintained homes and tight-niched neighbors. Lot's of potential to decorate this baby your own way. Feickert Elementary & Feickert Family Park on the corner. Green-belt walking trails on the corner. Big-Box stores, Retail stores and Bus Stops in short walking distance. A 3 minute walk to the famous 'In-Shape' Family Fitness gym with (pools/weights/saunas/racquetball & basketball courts/aerobics etc...) As I mentioned above the location is excellent! This home is priced to "Design Your Own Way"! Come see it SOON!
Additional Information
- Land Area (Acres)
- 0.20520000000000002
- Year Built
- 1986
- Subtype
- Single Family Residence
- Subtype Description
- Detached
- Style
- A-Frame, Traditional
- Construction
- Ceiling Insulation, Frame, Vinyl Siding, Wood
- Foundation
- Concrete, Slab
- Stories
- 1
- Garage Spaces
- 3
- Garage
- Attached, RV Possible, Garage Facing Front, Interior Access
- House FAces
- East
- Baths Other
- Low-Flow Shower(s), Low-Flow Toilet(s), Tub w/Shower Over, See Remarks
- Master Bath
- Shower Stall(s), Double Sinks, Low-Flow Shower(s), Low-Flow Toilet(s), Tub, Window
- Floor Coverings
- Carpet, Laminate, Tile, See Remarks
- Laundry Description
- Sink, Electric, Inside Room
- Dining Description
- Space in Kitchen, Dining/Living Combo
- Kitchen Description
- Tile Counter
- Kitchen Appliances
- Built-In Electric Oven, Gas Water Heater, Dishwasher, Disposal, Microwave, Electric Cook Top
- Number of Fireplaces
- 1
- Fireplace Description
- Brick, Family Room, Gas Piped
- Road Description
- Paved, Gravel
- Rec Parking
- RV Possible
- Cooling
- Ceiling Fan(s), Central
- Heat
- Central, Fireplace(s)
- Water
- Meter on Site, Water District, Public
- Utilities
- Cable Connected, Public, Electric, Natural Gas Connected
- Sewer
- Sewer Connected, Sewer in Street, In & Connected, Public Sewer
Mortgage Calculator
Listing courtesy of Keller Williams Realty.

All measurements and all calculations of area (i.e., Sq Ft and Acreage) are approximate. Broker has represented to MetroList that Broker has a valid listing signed by seller authorizing placement in the MLS. Above information is provided by Seller and/or other sources and has not been verified by Broker. Copyright 2024 MetroList Services, Inc. The data relating to real estate for sale on this web site comes in part from the Broker Reciprocity Program of MetroList® MLS. All information has been provided by seller/other sources and has not been verified by broker. All interested persons should independently verify the accuracy of all information. Last updated .
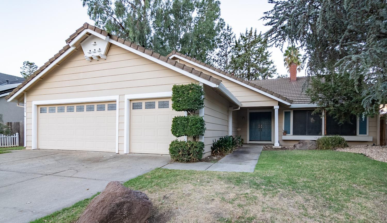
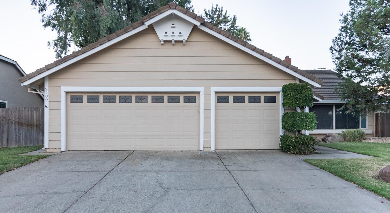
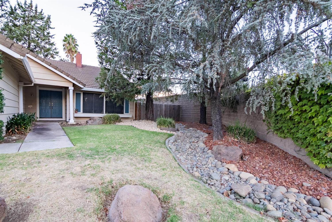
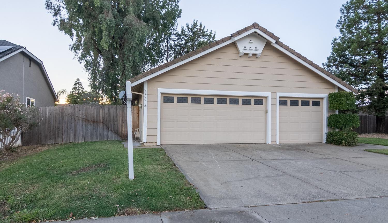
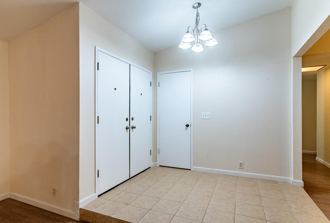
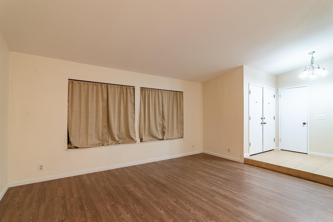
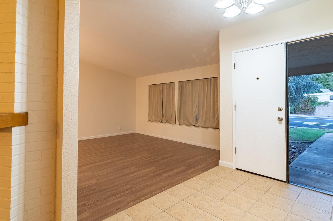
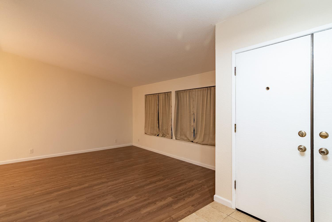
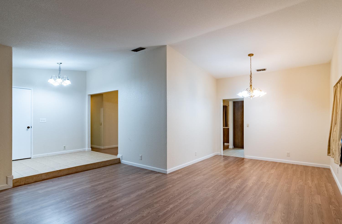
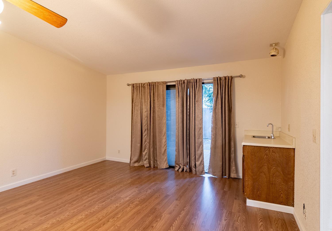
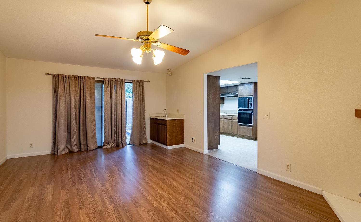
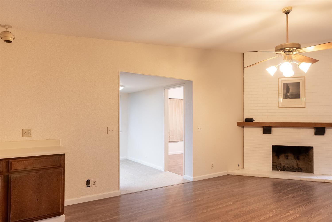
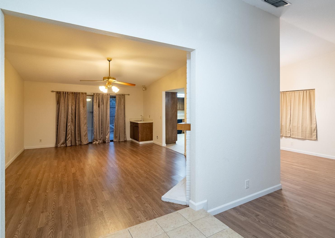
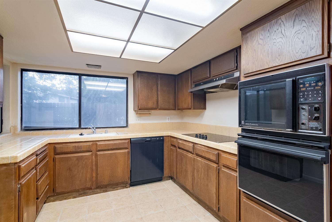
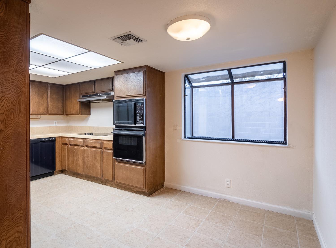
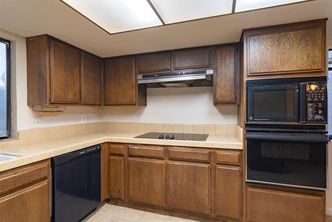
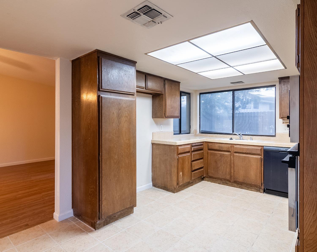
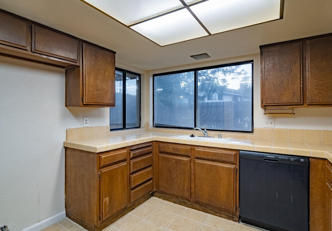
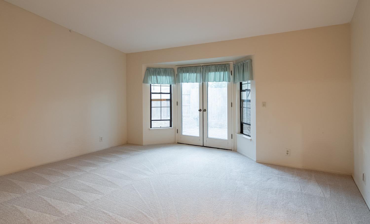
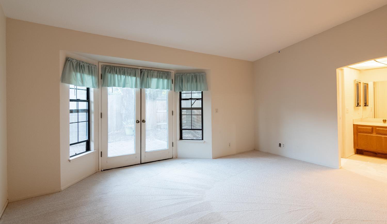
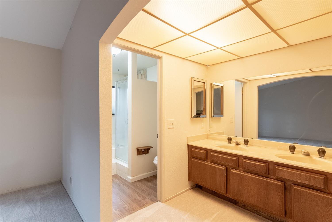
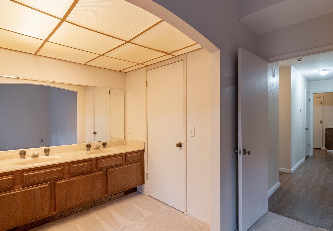
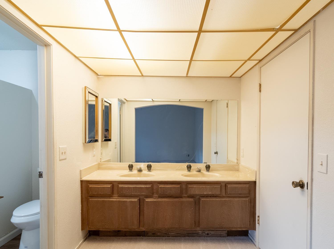
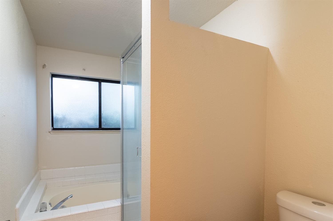
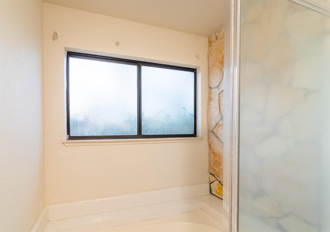
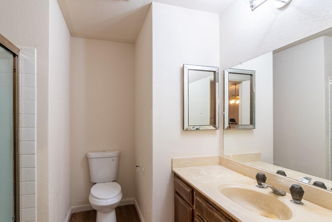
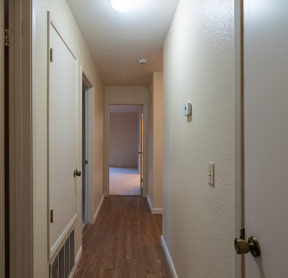
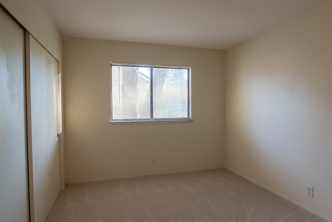
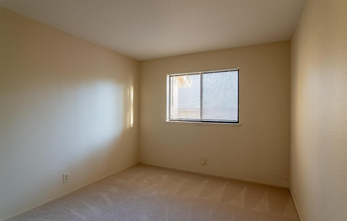
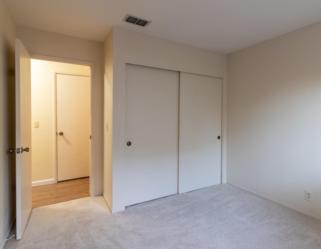
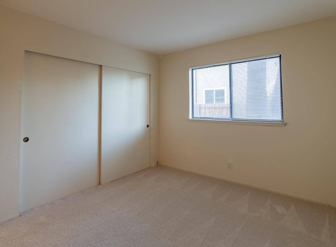
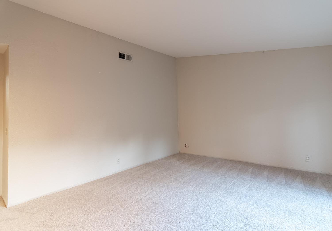
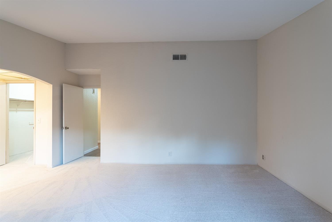
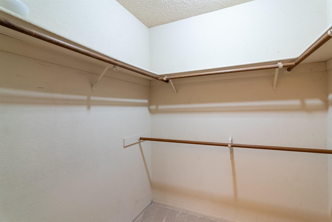
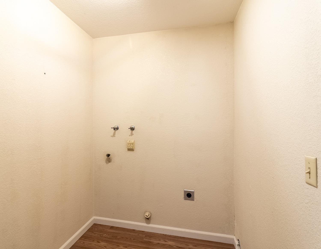
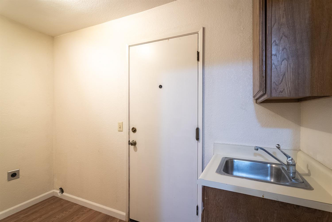
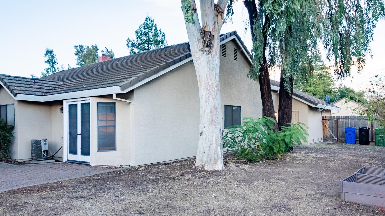
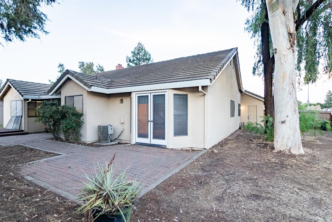
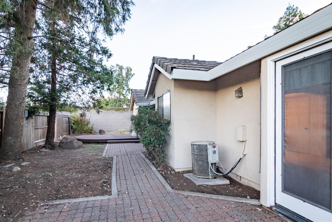
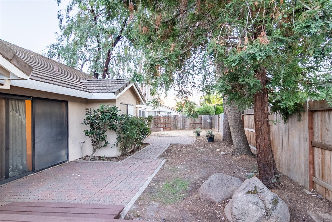
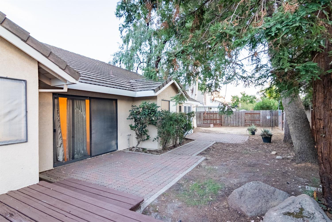
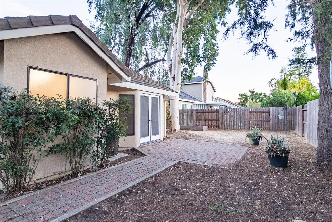
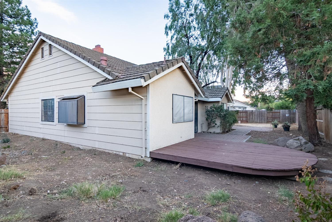
/u.realgeeks.media/dorroughrealty/1.jpg)