6524 Mimus Lane, Granite Bay, CA 95746
- $1,249,000
- 4
- BD
- 2
- Full Baths
- 1
- Half Bath
- 3,230
- SqFt
- List Price
- $1,249,000
- MLS#
- 224112516
- Status
- ACTIVE
- Building / Subdivision
- Walden Woods
- Bedrooms
- 4
- Bathrooms
- 2.5
- Living Sq. Ft
- 3,230
- Square Footage
- 3230
- Type
- Single Family Residential
- Zip
- 95746
- City
- Granite Bay
Property Description
Welcome to your serene sanctuary in Walden Woods, one of Granite Bay's most coveted neighborhoods! This exquisite 4-bedroom home is perfectly situated on a cul-de-sac, offering privacy + tranquility on a generous 1.12-acre lot. Step inside to discover a thoughtfully designed layout featuring 3 spacious bedrooms on the main floor, w/ a versatile flex room upstairs above the garage which can easily serve as a 4th bedroom or game room, adapting to your lifestyle needs. (sq.footage of bonus room is not reflected in tax records. It adds approx 380 square feet to existing 2,850sqft to equal 3230 sq ft) The interior of the home also features gorgeous clad wood windows that invite abundant natural light + showcase the breathtaking surroundings. Beautiful wood-trimmed ceilings add a touch of elegance, enhancing the warm + inviting ambiance. As you step into the backyard, you're greeted by an oasis of towering redwood trees that create a serene atmosphere reminiscent of Tahoe's natural beauty, seamlessly blending with a zen-like landscape. Whether you're entertaining guests or enjoying a quiet moment, this outdoor haven provides the perfect backdrop for relaxation + recreation. Located just a stone's throw away from Folsom Lake + a network of scenic walking trails. Virtual Tour Available.
Additional Information
- Land Area (Acres)
- 1.12
- Year Built
- 1979
- Subtype
- Single Family Residence
- Subtype Description
- Custom, Detached
- Style
- Ranch
- Construction
- Stone, Frame, Wood
- Foundation
- Raised
- Stories
- 1
- Garage Spaces
- 2
- Garage
- Attached, RV Access, Garage Facing Front
- Baths Other
- Double Sinks, Tub, Tub w/Shower Over, Window
- Master Bath
- Shower Stall(s), Double Sinks, Walk-In Closet
- Floor Coverings
- Carpet, Tile, Wood
- Laundry Description
- Cabinets, Sink, Inside Room
- Dining Description
- Dining Bar, Formal Area
- Kitchen Description
- Pantry Closet, Granite Counter, Island
- Kitchen Appliances
- Gas Cook Top, Built-In Gas Oven, Built-In Gas Range, Dishwasher, Disposal, Microwave, Double Oven, Wine Refrigerator
- Number of Fireplaces
- 2
- Fireplace Description
- Living Room, Family Room, Wood Burning
- HOA
- Yes
- Road Description
- Paved
- Rec Parking
- RV Access
- Misc
- Fire Pit
- Cooling
- Ceiling Fan(s), Central, Whole House Fan
- Heat
- Central, Fireplace(s)
- Water
- Meter on Site, See Remarks
- Utilities
- Public, Solar
- Sewer
- In & Connected
Mortgage Calculator
Listing courtesy of Realty One Group Complete.

All measurements and all calculations of area (i.e., Sq Ft and Acreage) are approximate. Broker has represented to MetroList that Broker has a valid listing signed by seller authorizing placement in the MLS. Above information is provided by Seller and/or other sources and has not been verified by Broker. Copyright 2024 MetroList Services, Inc. The data relating to real estate for sale on this web site comes in part from the Broker Reciprocity Program of MetroList® MLS. All information has been provided by seller/other sources and has not been verified by broker. All interested persons should independently verify the accuracy of all information. Last updated .
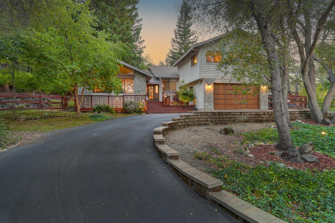
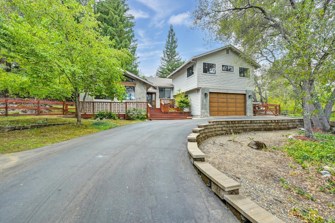
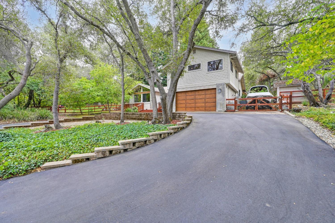
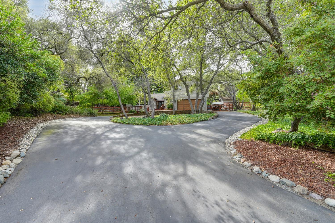
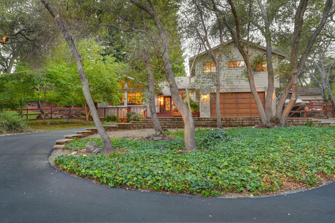
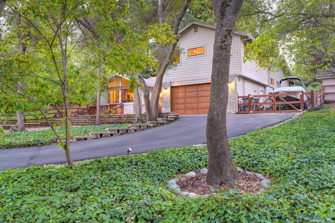
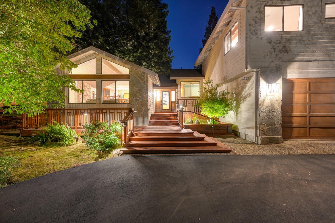
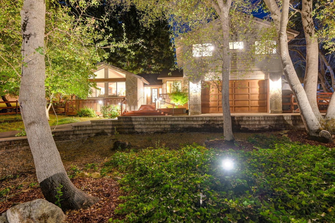
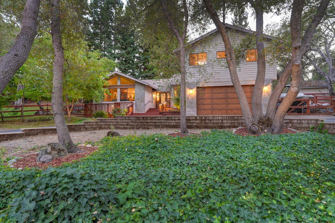
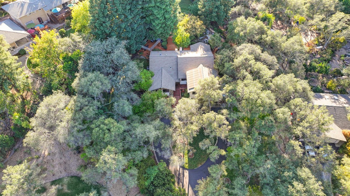
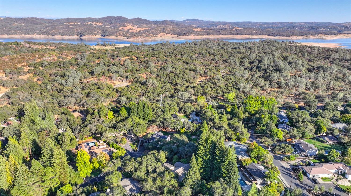
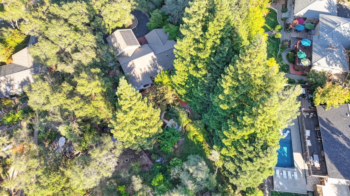
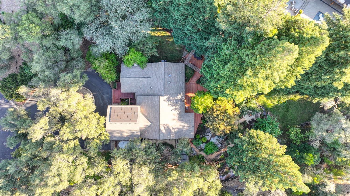
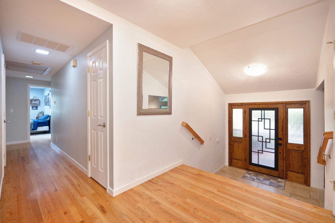
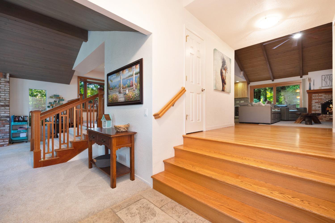
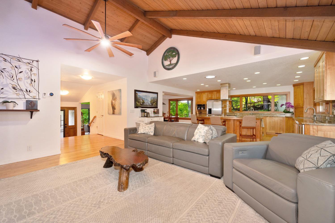
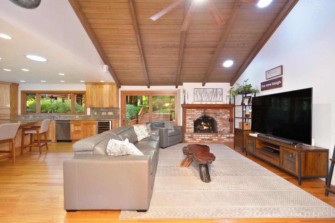
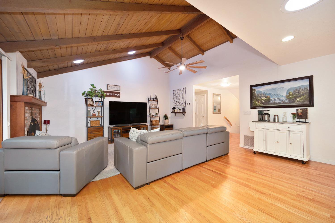
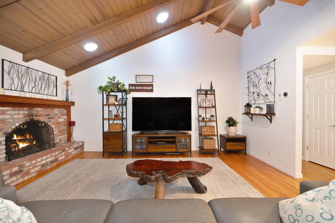
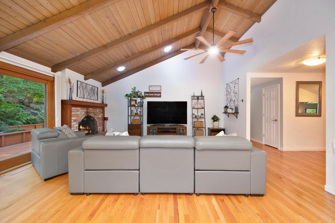
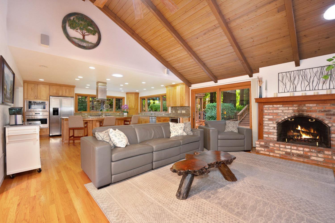
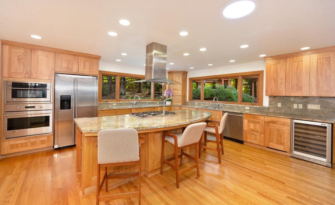
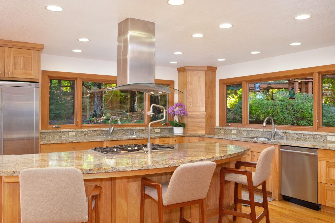
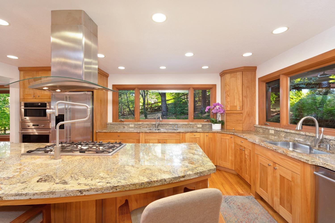
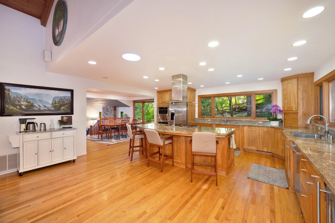
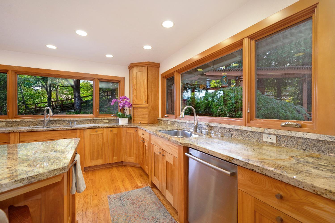
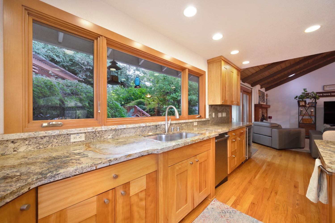
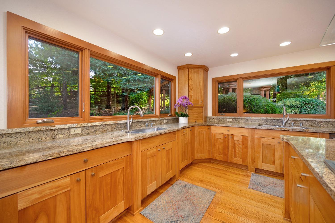
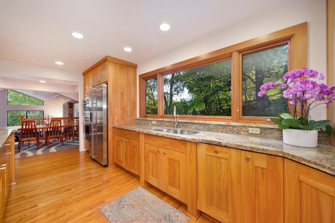
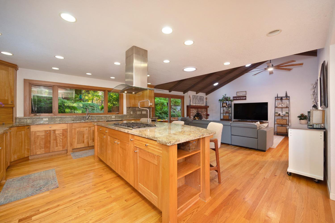
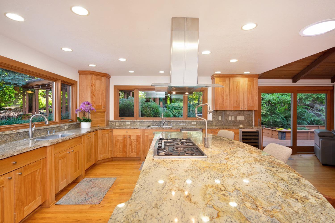
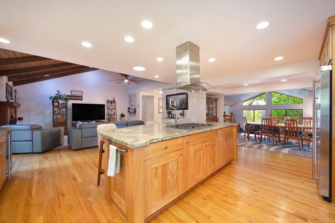
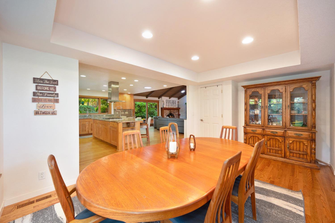
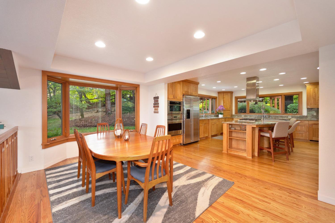
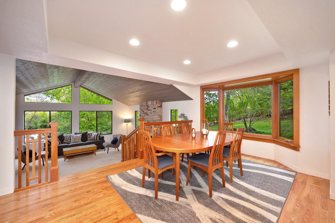
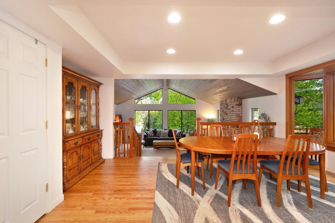
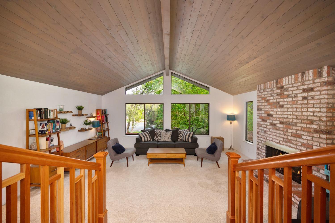
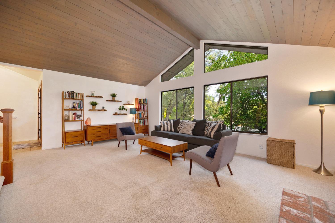
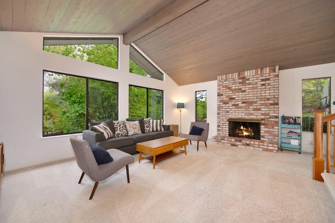
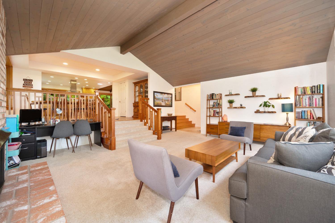
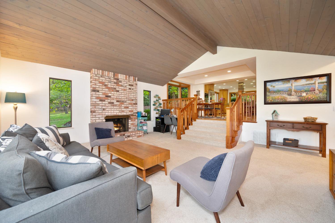
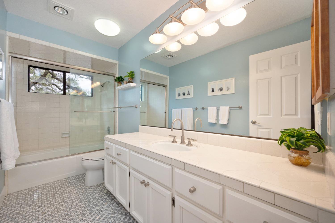
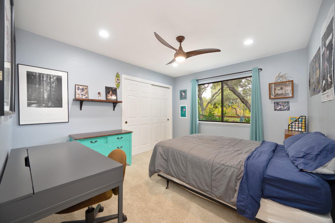
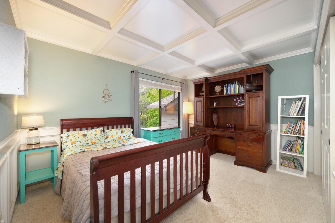
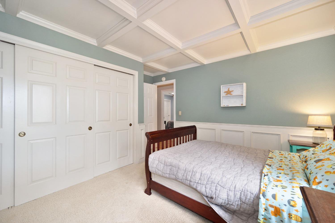
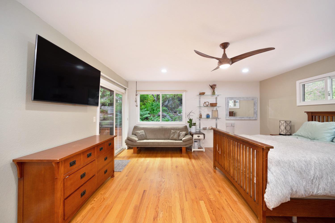
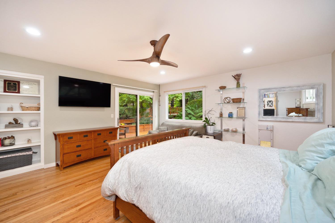
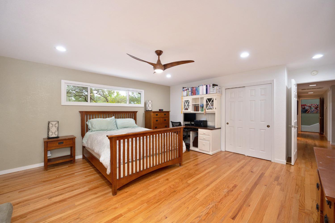
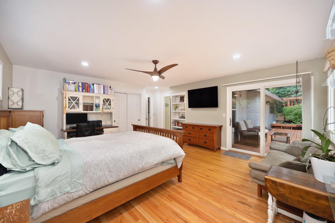
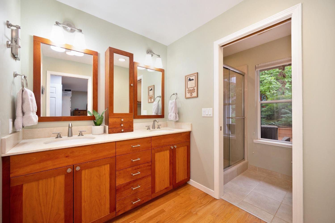
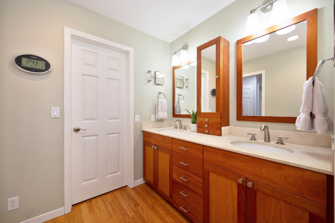
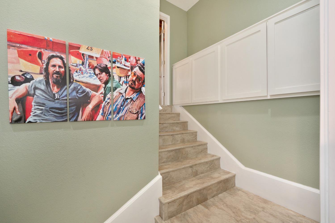
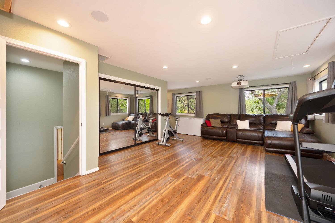
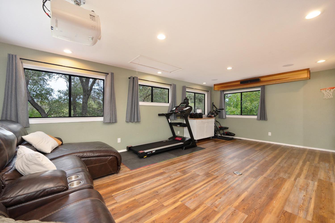
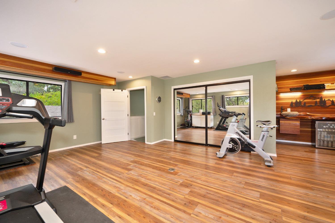
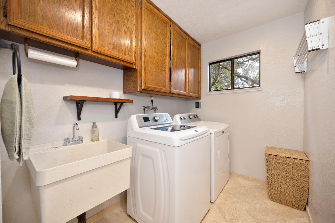
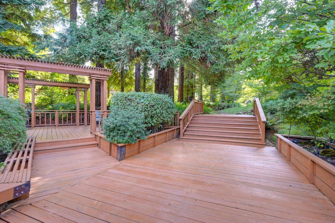
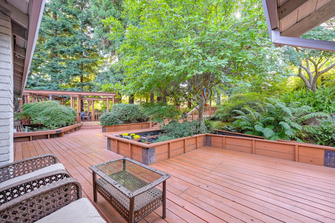
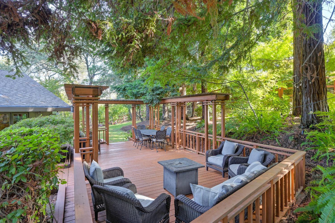
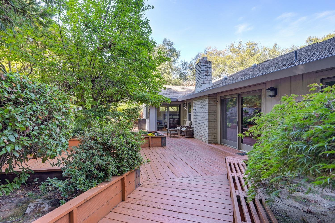
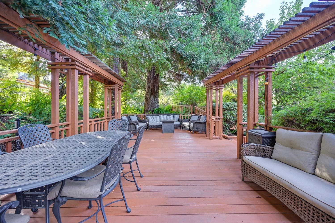
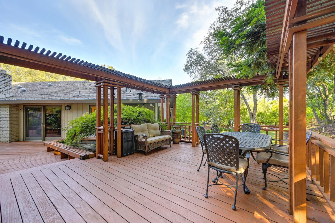
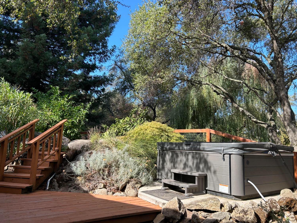
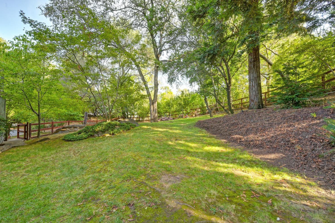
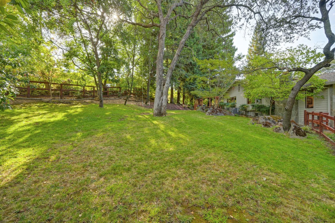
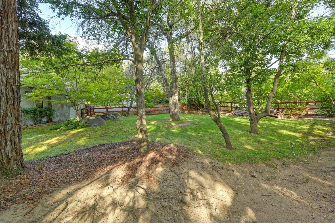
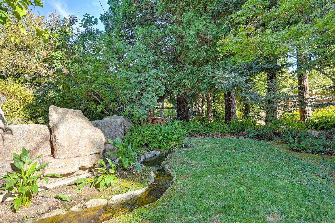
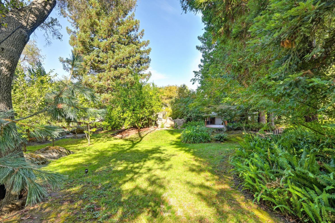
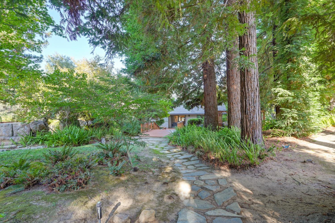
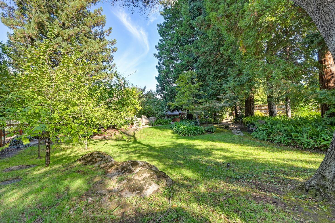
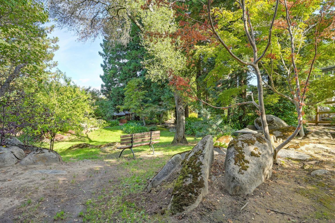
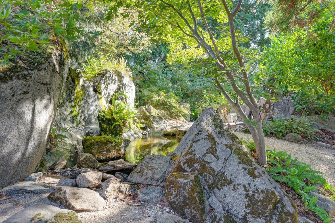
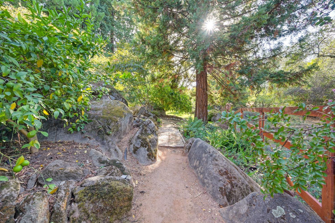
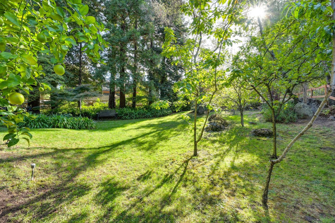
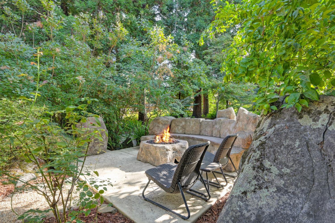
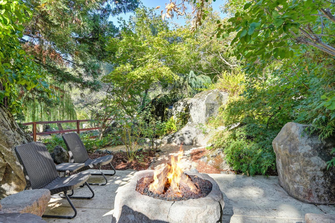
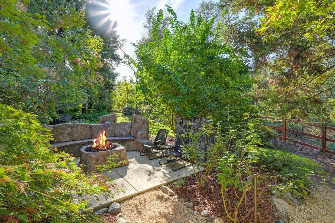
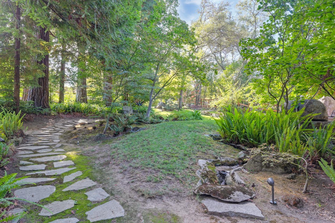
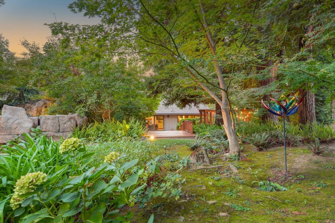
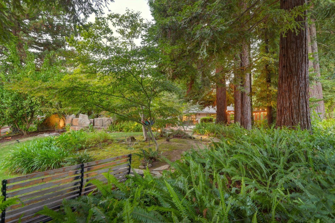
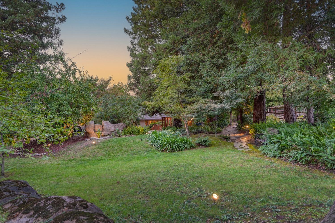
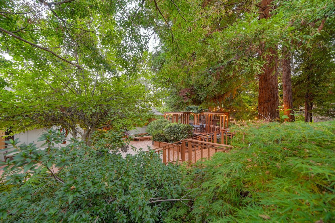
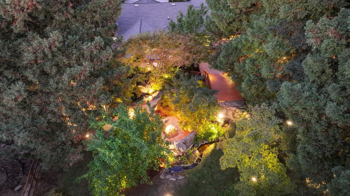
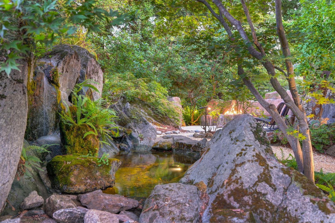
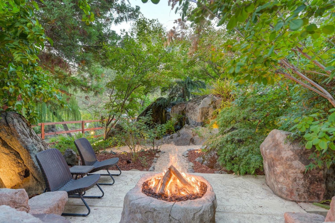
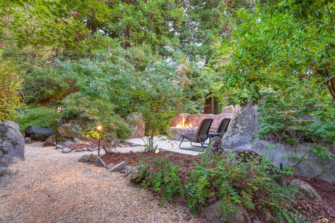
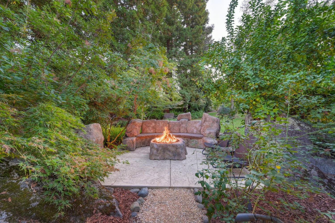
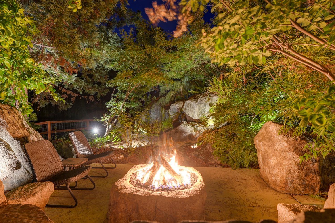
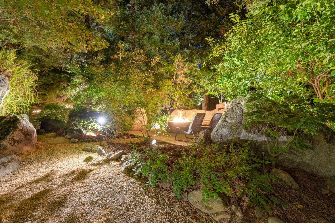
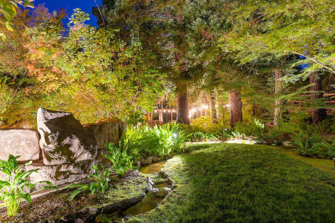
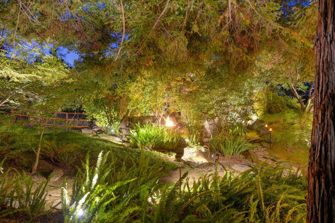
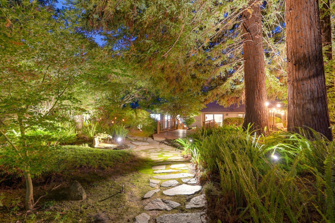
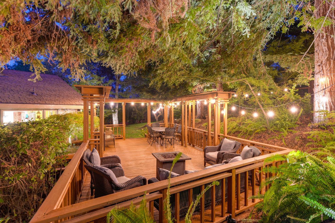
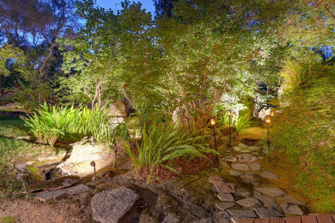
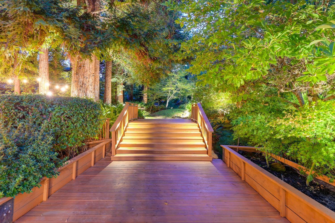
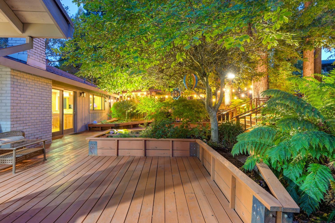
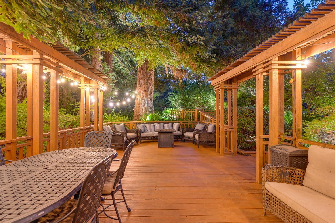
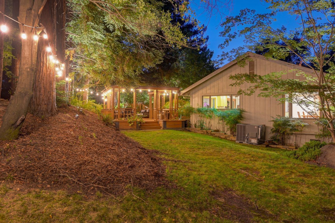
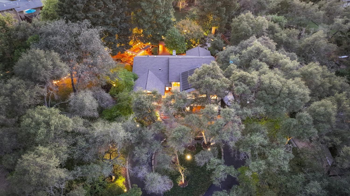
/u.realgeeks.media/dorroughrealty/1.jpg)