2614 Firebrand Lane, Rocklin, CA 95765
- $840,000
- 4
- BD
- 3
- Full Baths
- 2,704
- SqFt
- List Price
- $840,000
- MLS#
- 224112995
- Status
- ACTIVE
- Building / Subdivision
- Whitney Ranch
- Bedrooms
- 4
- Bathrooms
- 3
- Living Sq. Ft
- 2,704
- Square Footage
- 2704
- Type
- Single Family Residential
- Zip
- 95765
- City
- Rocklin
Property Description
Welcome to your dream home in Whitney Ranch! This stunning two-story residence offers 4-5 spacious bedrooms, 3 modern baths and 2,700+ square feet of thoughtfully designed living space. The homeowners' love of craftsmanship shines through in the beautifully finished woodwork in several rooms, adding warmth and charm to the home! The main floor features a convenient bedroom and bath perfect for guests or multi-generational living and a dedicated office space for work-from-home ease. Upstairs, a flexible loft area can serve as a media/game room or peaceful retreat. The chef's kitchen is the heart of the home, offering a large walk-in pantry, sleek countertops, and abundant cabinetry, blending style with functionality. Step outside to a serene, landscaped backyard with a tranquil fishpond, creating the perfect setting for relaxation or entertaining. The finished 2+ car garage with epoxy flooring provides ample storage and practicality. Living in Whitney Ranch means access to top-rated schools, a luxurious clubhouse, pool, BBQ areas, and year-round activities. With shopping, dining, and entertainment nearby, this home offers the perfect blend of luxury, comfort and convenience!
Additional Information
- Land Area (Acres)
- 0.1148
- Year Built
- 2018
- Subtype
- Single Family Residence
- Subtype Description
- Planned Unit Develop
- Style
- Traditional
- Construction
- Concrete, Stucco
- Foundation
- Slab
- Stories
- 2
- Garage Spaces
- 3
- Garage
- Garage Door Opener, Garage Facing Front
- House FAces
- Northeast
- Baths Other
- Double Sinks, Low-Flow Shower(s), Low-Flow Toilet(s), Tub w/Shower Over, Window
- Floor Coverings
- Carpet, Tile
- Laundry Description
- Cabinets, Sink, Electric, Upper Floor, Inside Room
- Dining Description
- Dining Bar, Dining/Family Combo, Space in Kitchen
- Kitchen Description
- Pantry Closet, Granite Counter, Island w/Sink, Kitchen/Family Combo
- Kitchen Appliances
- Built-In Electric Oven, Free Standing Refrigerator, Gas Cook Top, Hood Over Range, Ice Maker, Dishwasher, Disposal, Microwave, Double Oven
- HOA
- Yes
- Pool
- Yes
- Misc
- Misting System
- Cooling
- Central, MultiZone
- Heat
- Central, MultiZone, Natural Gas
- Water
- Meter on Site, Water District, Public
- Utilities
- Public, Internet Available
- Sewer
- In & Connected, Public Sewer
Mortgage Calculator
Listing courtesy of Gateway Properties.

All measurements and all calculations of area (i.e., Sq Ft and Acreage) are approximate. Broker has represented to MetroList that Broker has a valid listing signed by seller authorizing placement in the MLS. Above information is provided by Seller and/or other sources and has not been verified by Broker. Copyright 2024 MetroList Services, Inc. The data relating to real estate for sale on this web site comes in part from the Broker Reciprocity Program of MetroList® MLS. All information has been provided by seller/other sources and has not been verified by broker. All interested persons should independently verify the accuracy of all information. Last updated .
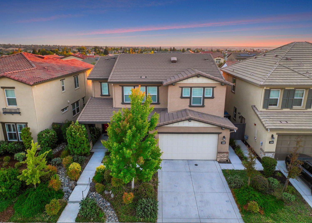
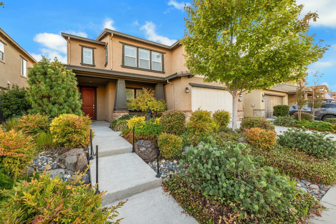
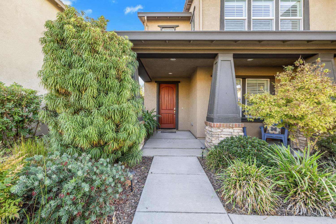
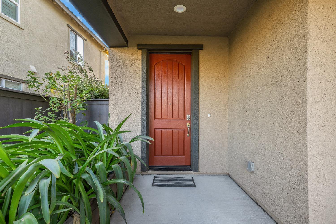
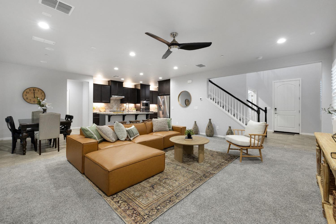
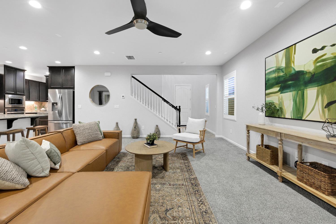
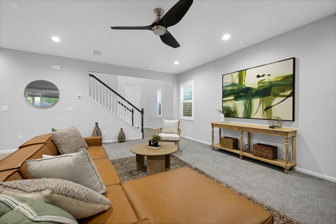
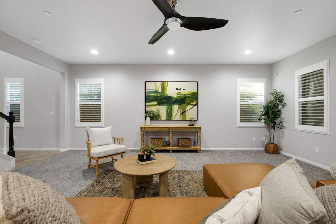
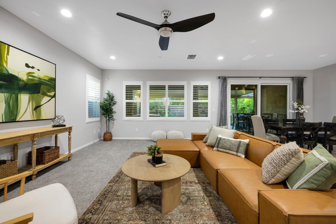
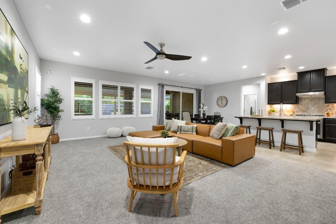
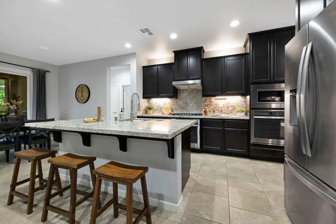
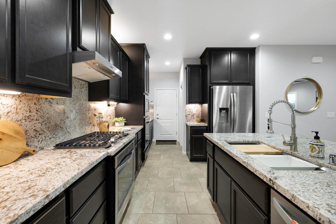
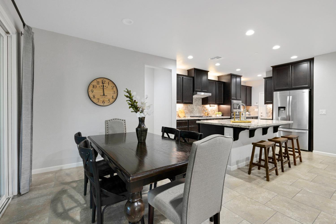
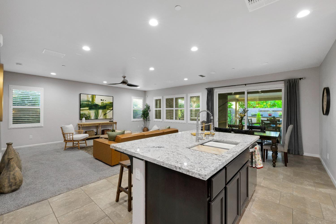
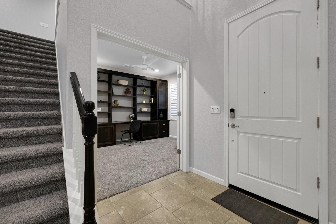
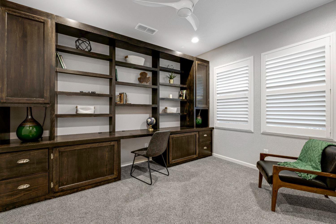
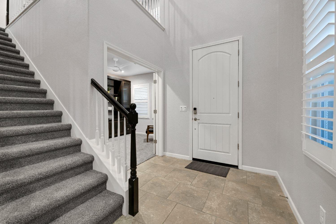
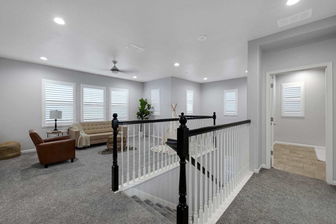
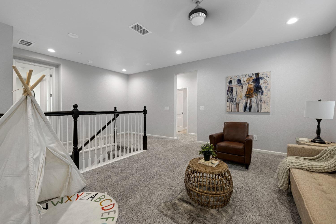
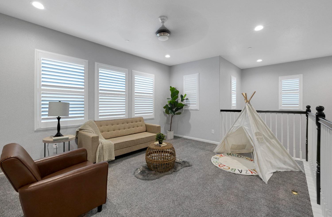
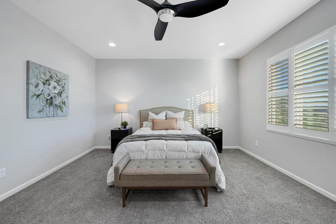
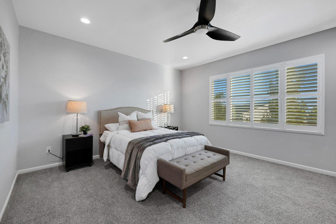
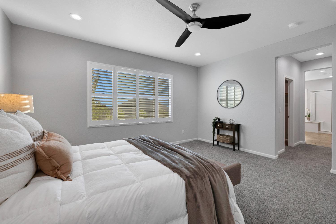
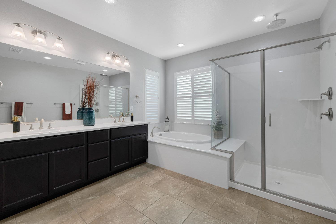
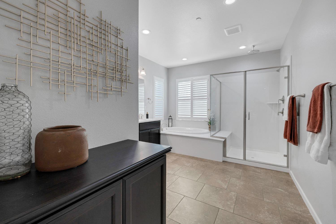
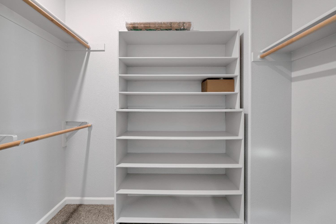
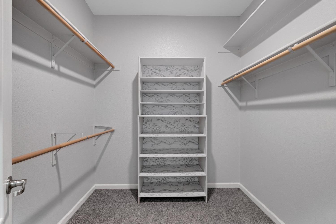
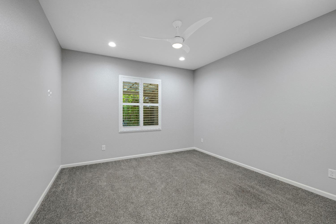
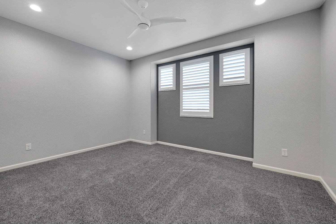
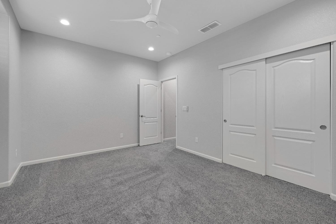
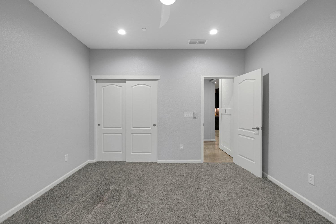
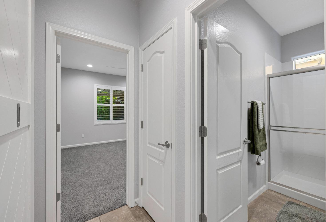
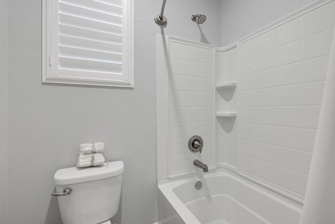
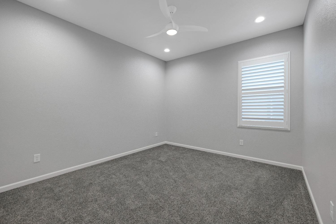
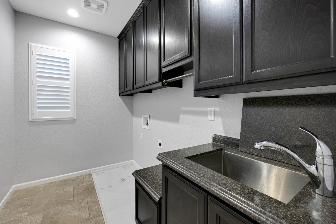
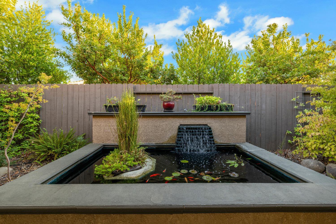
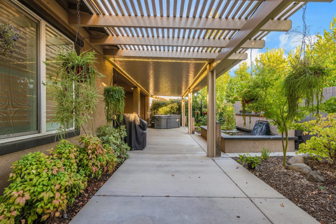
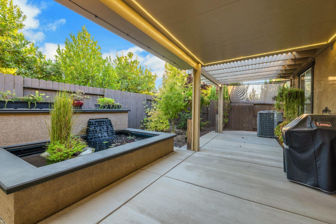
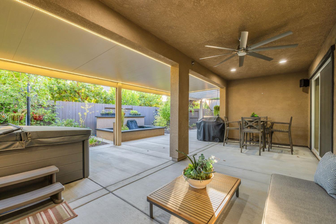
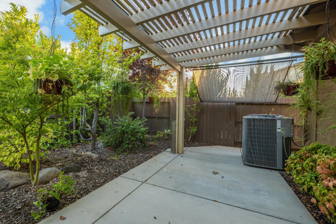
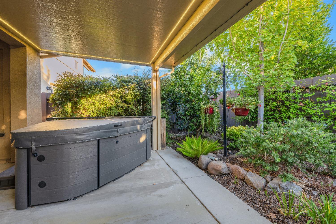
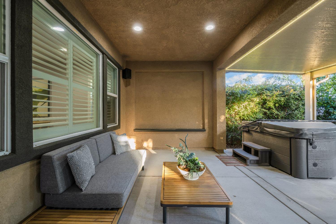
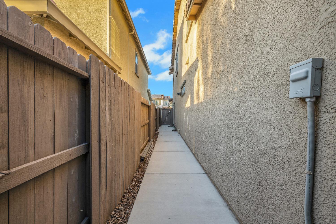
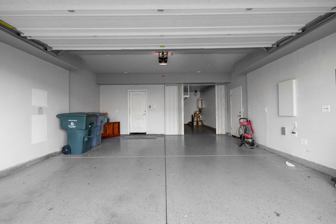
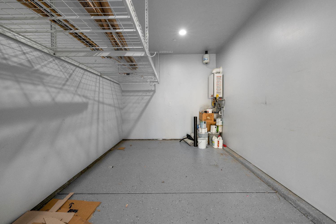
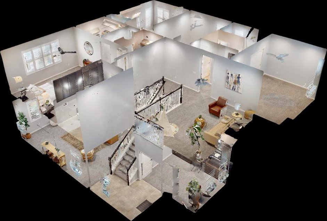
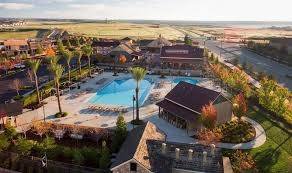
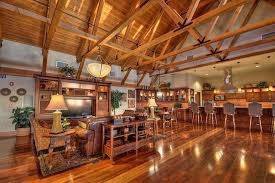
/u.realgeeks.media/dorroughrealty/1.jpg)