9635 Halli Way, Elk Grove, CA 95624
- $875,000
- 4
- BD
- 2
- Full Baths
- 1
- Half Bath
- 2,401
- SqFt
- List Price
- $875,000
- MLS#
- 224113407
- Status
- ACTIVE
- Bedrooms
- 4
- Bathrooms
- 2.5
- Living Sq. Ft
- 2,401
- Square Footage
- 2401
- Type
- Single Family Residential
- Zip
- 95624
- City
- Elk Grove
Property Description
Impeccably maintained, tastefully updated/remodeled over 2,400 square feet 4 bedroom 2.5 bathroom 3-car garage single-story on over .25 acre - featuring an entertainers' expansive backyard oasis complete with pool/spa (new pool sweep), gazebo, built-in kitchen BBQ area including mini-fridge and dine-up bar - all surrounded by professionally landscaped grounds. This special home offers the choice of being both a peaceful retreat and an inviting open space ideal for entertaining with family and friends. Updates/upgrades abound and include stylish flooring throughout, newer interior and exterior paint, replaced light fixtures and ceiling fans, security front door, complete primary bathroom remodel and updated secondary bathrooms, replaced CAN LED lighting, crown molding, family room ceiling speakers, mini wine fridge in kitchen, remodeled fireplace areas, and epoxy floor garage with added/abundant storage. Two fireplaces, double door office, primary suite with access to backyard separate from other secondary bedrooms and bathrooms are just a few more additional features. Great location and close to schools, parks, stores and restaurants.
Additional Information
- Land Area (Acres)
- 0.2519
- Year Built
- 2003
- Subtype
- Single Family Residence
- Subtype Description
- Detached
- Construction
- Stucco, Frame, Wood
- Foundation
- Slab
- Stories
- 1
- Garage Spaces
- 3
- Garage
- EV Charging, Garage Door Opener, Garage Facing Front, Interior Access
- Baths Other
- Tile, Low-Flow Shower(s), Tub w/Shower Over, Window
- Master Bath
- Shower Stall(s), Double Sinks, Low-Flow Shower(s), Tile, Window
- Floor Coverings
- Carpet, Tile
- Laundry Description
- Cabinets, Ground Floor, Inside Area
- Dining Description
- Breakfast Nook, Dining/Family Combo, Space in Kitchen, Formal Area
- Kitchen Description
- Breakfast Area, Pantry Closet, Island w/Sink, Kitchen/Family Combo
- Kitchen Appliances
- Built-In Electric Oven, Gas Cook Top, Gas Water Heater, Hood Over Range, Dishwasher, Disposal, Microwave, Double Oven, Wine Refrigerator
- Number of Fireplaces
- 2
- Fireplace Description
- Insert, Living Room, Family Room, Gas Piped
- Pool
- Yes
- Misc
- BBQ Built-In
- Cooling
- Central
- Heat
- Central
- Water
- Public
- Utilities
- Cable Available, Public, Electric, Underground Utilities, Internet Available, Natural Gas Available, Natural Gas Connected
- Sewer
- In & Connected
Mortgage Calculator
Listing courtesy of Real Broker.

All measurements and all calculations of area (i.e., Sq Ft and Acreage) are approximate. Broker has represented to MetroList that Broker has a valid listing signed by seller authorizing placement in the MLS. Above information is provided by Seller and/or other sources and has not been verified by Broker. Copyright 2024 MetroList Services, Inc. The data relating to real estate for sale on this web site comes in part from the Broker Reciprocity Program of MetroList® MLS. All information has been provided by seller/other sources and has not been verified by broker. All interested persons should independently verify the accuracy of all information. Last updated .
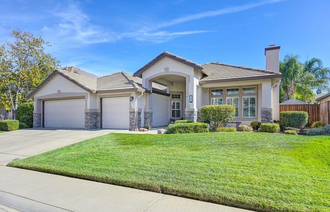
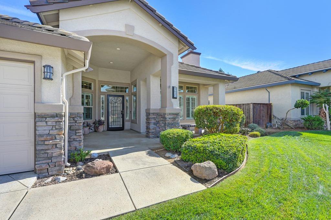
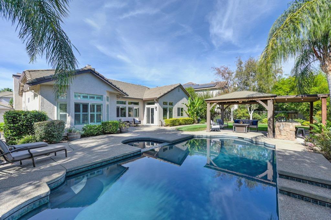
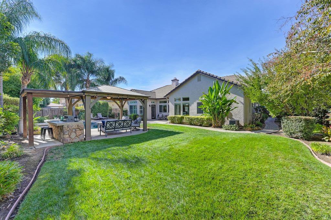
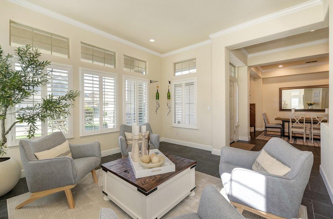
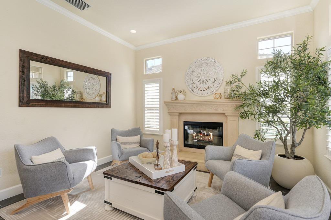
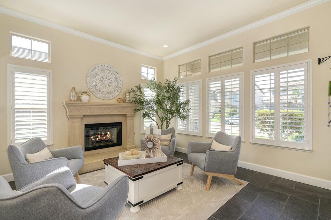
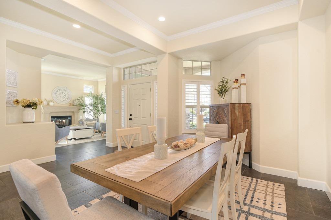
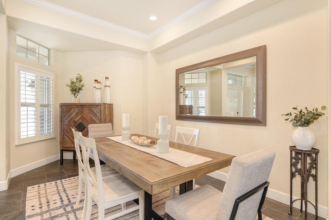
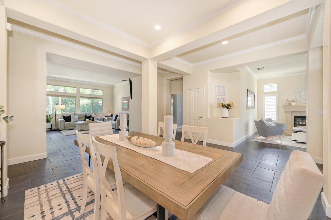
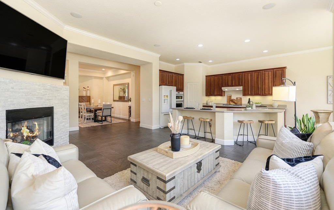
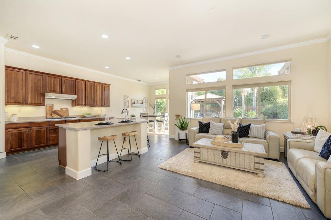
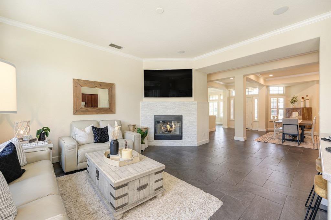
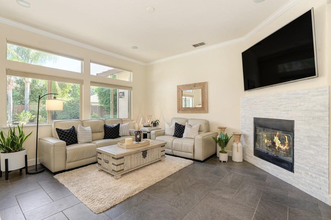
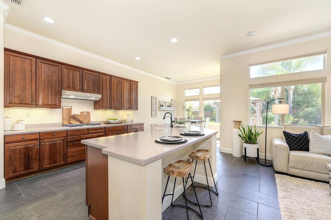
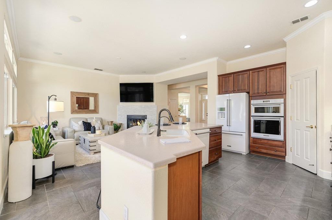
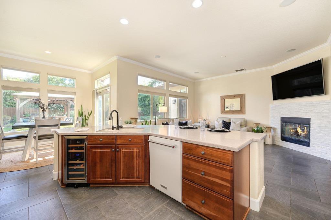
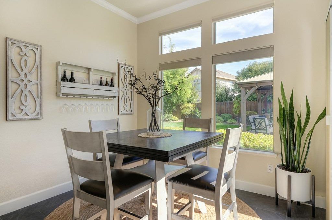
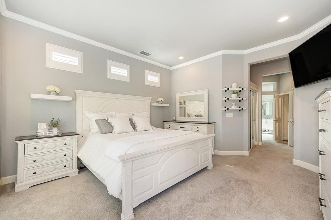
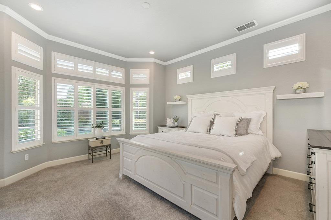
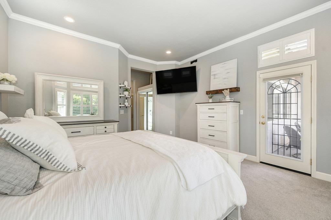
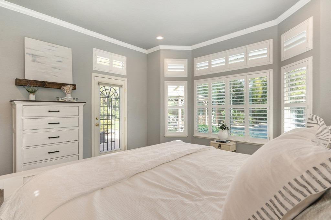
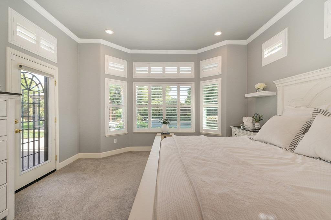
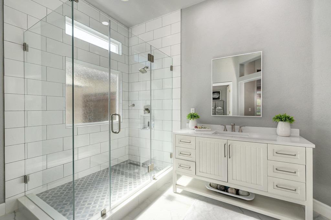
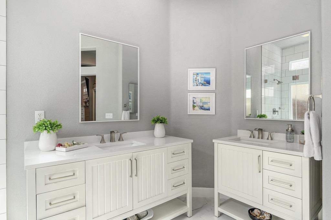
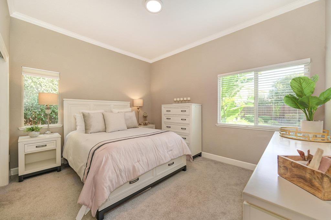
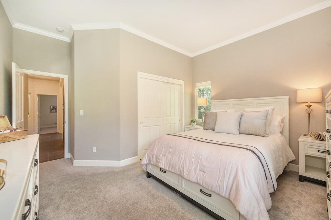
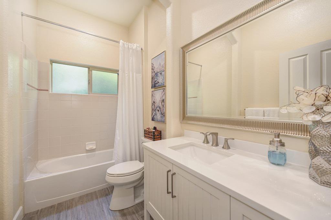
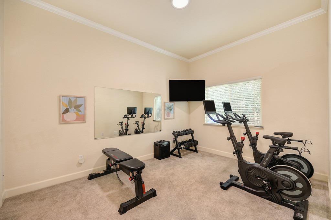
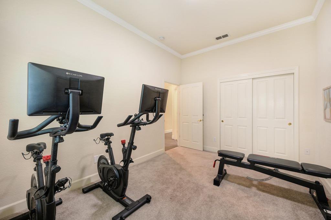
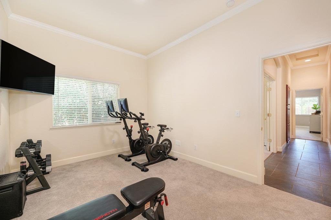
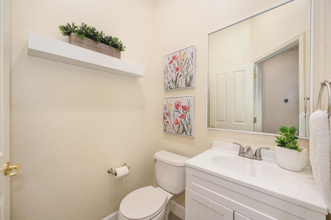
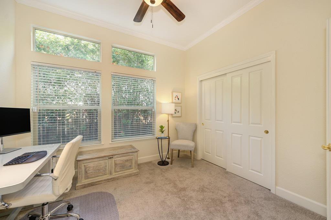
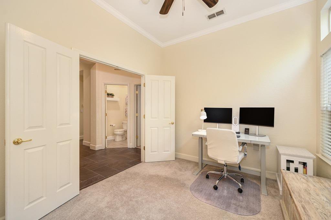
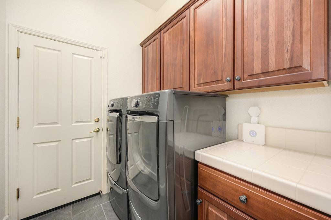
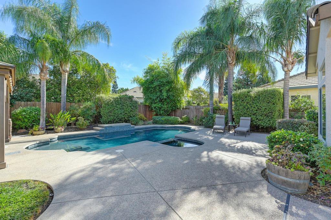
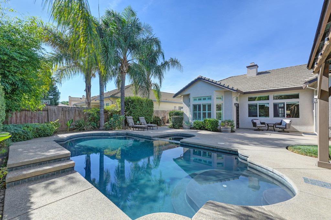
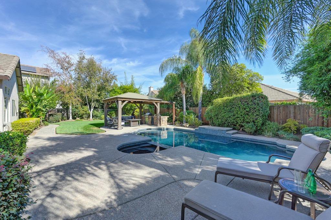
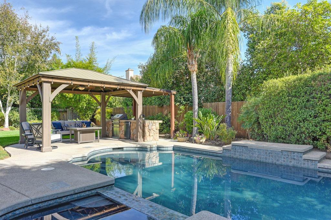
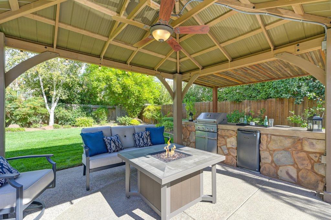
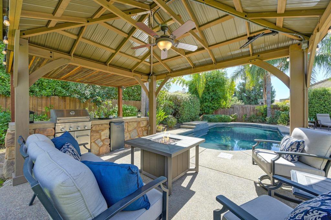
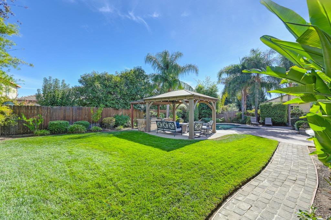
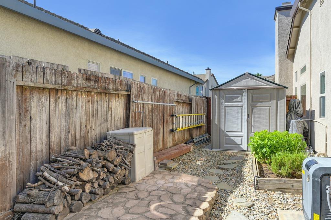
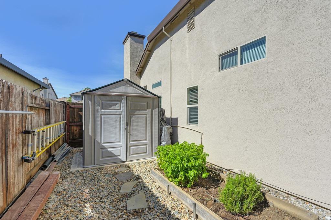
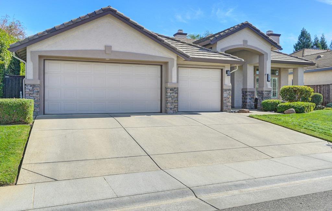
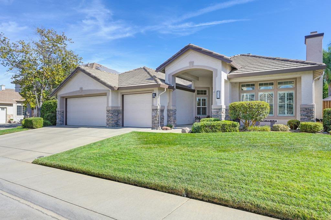
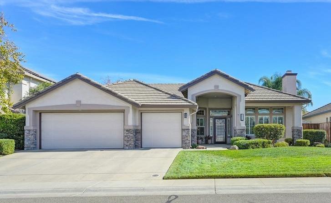
/u.realgeeks.media/dorroughrealty/1.jpg)