4905 Regal Court, Rocklin, CA 95765
- $935,000
- 4
- BD
- 3
- Full Baths
- 2,838
- SqFt
- List Price
- $935,000
- MLS#
- 224113899
- Status
- ACTIVE
- Bedrooms
- 4
- Bathrooms
- 3
- Living Sq. Ft
- 2,838
- Square Footage
- 2838
- Type
- Single Family Residential
- Zip
- 95765
- City
- Rocklin
Property Description
Welcome to this beautifully updated home, featuring 20-foot ceilings and an abundance of natural light. The stunning kitchen includes quartz counters, black stainless KitchenAid appliances, a 6-burner gourmet gas cooktop, and a breakfast nook. It opens to the family room with a cozy fireplace. Originally a 5-bedroom model, the owners opted for a larger family room, but a 5th bedroom can easily be added to the main floor. The backyard is your private tropical oasis, with a pool, spa, and covered patio, perfect for entertaining. Enjoy peaceful views of the preserve, where deer are often spotted. Upstairs, the primary suite offers a coffered ceiling, a soaking tub, a separate shower, dual sinks, and a large walk-in closet. Three additional bedrooms and a guest bath with dual sinks complete the second floor. Modern amenities include solar, a new HVAC system, fresh interior paint, all-new vinyl flooring, LED lighting, a smart attic vent, and smart home features like a Ring doorbell and visual keypad. Close to schools, shopping, and dining. A must see in person to appreciate the quality. With a resort-style backyard like this, everyday will feel like a vacation!
Additional Information
- Land Area (Acres)
- 0.1588
- Year Built
- 1996
- Subtype
- Single Family Residence
- Subtype Description
- Luxury
- Construction
- Frame, Wood
- Foundation
- Concrete, Slab
- Stories
- 2
- Garage Spaces
- 3
- Garage
- Garage Door Opener, Garage Facing Front, Uncovered Parking Spaces 2+, Guest Parking Available, Interior Access
- Baths Other
- Double Sinks, Tile, Tub w/Shower Over
- Master Bath
- Shower Stall(s), Double Sinks, Soaking Tub, Tile, Walk-In Closet, Window
- Floor Coverings
- Vinyl
- Laundry Description
- Cabinets, Sink, Electric, Space For Frzr/Refr, Gas Hook-Up, Ground Floor, Inside Room
- Dining Description
- Breakfast Nook, Dining/Living Combo
- Kitchen Description
- Quartz Counter, Island w/Sink
- Kitchen Appliances
- Free Standing Refrigerator, Gas Cook Top, Hood Over Range, Ice Maker, Dishwasher, Disposal, Microwave
- Number of Fireplaces
- 1
- Fireplace Description
- Brick, Family Room, Gas Piped
- Pool
- Yes
- Cooling
- Ceiling Fan(s), Central
- Heat
- Central, Fireplace(s), Natural Gas
- Water
- Water District, Public
- Utilities
- Cable Available, Public, Solar, Electric, Internet Available, Natural Gas Connected
- Sewer
- Sewer Connected, Public Sewer
Mortgage Calculator
Listing courtesy of Berkshire Hathaway Home Svcs..

All measurements and all calculations of area (i.e., Sq Ft and Acreage) are approximate. Broker has represented to MetroList that Broker has a valid listing signed by seller authorizing placement in the MLS. Above information is provided by Seller and/or other sources and has not been verified by Broker. Copyright 2024 MetroList Services, Inc. The data relating to real estate for sale on this web site comes in part from the Broker Reciprocity Program of MetroList® MLS. All information has been provided by seller/other sources and has not been verified by broker. All interested persons should independently verify the accuracy of all information. Last updated .
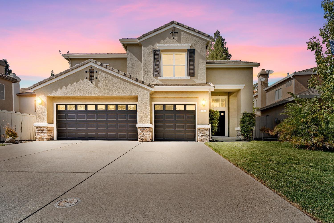
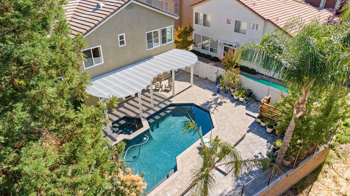
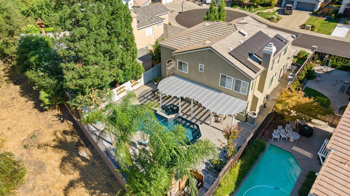
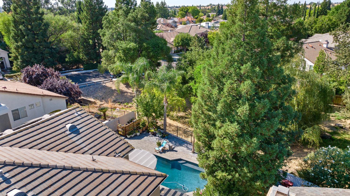
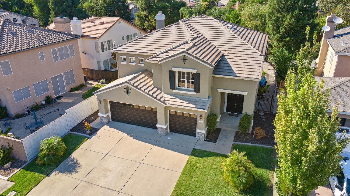
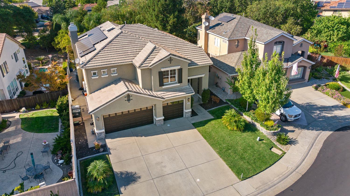
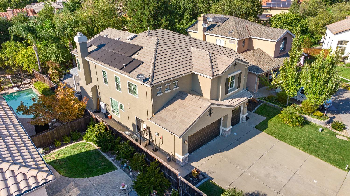
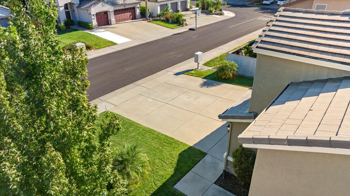
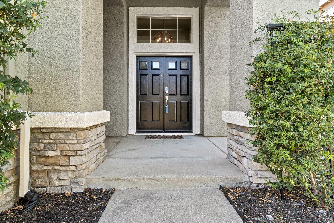
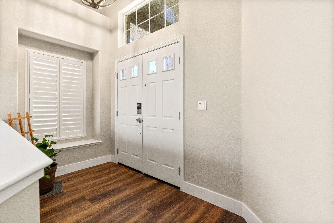
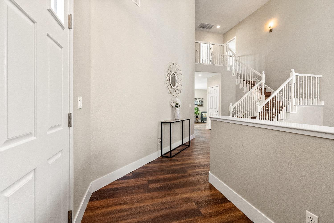
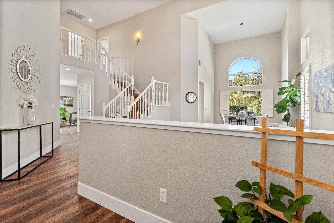
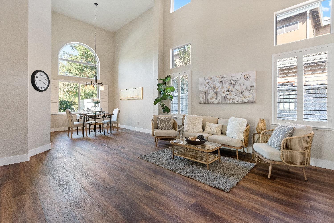
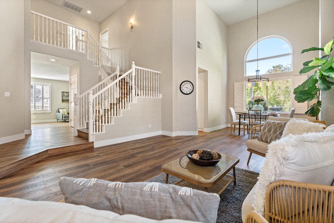
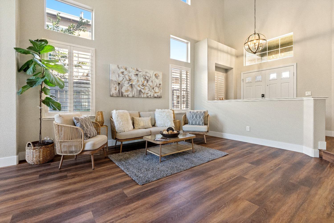
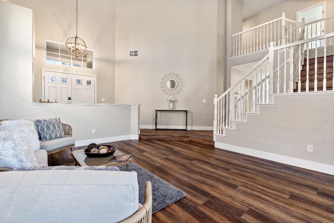
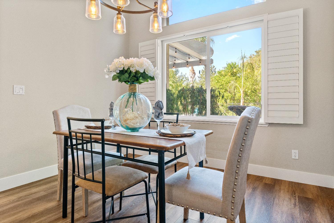
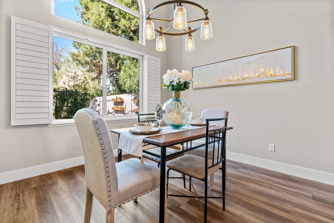
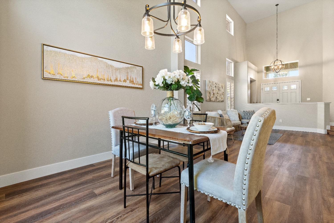
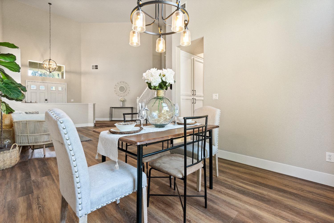
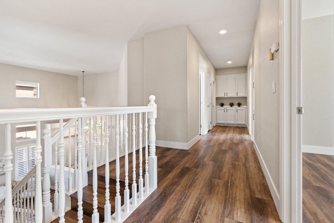
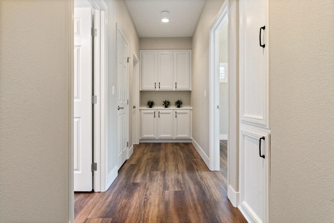
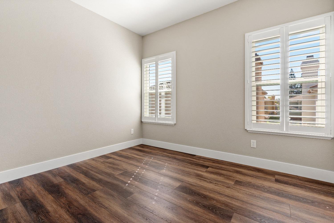
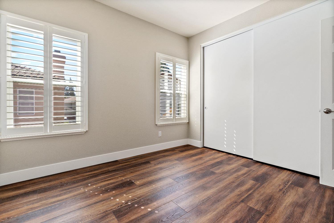
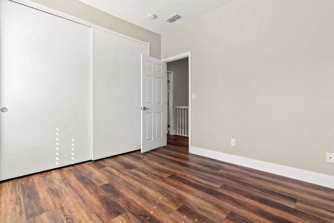
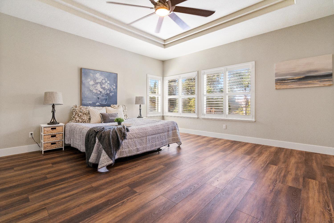
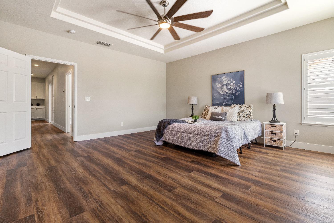
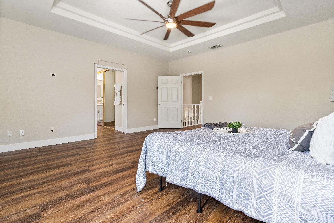
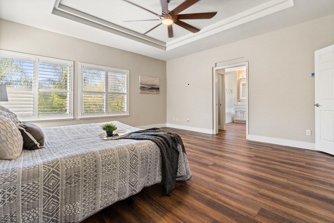
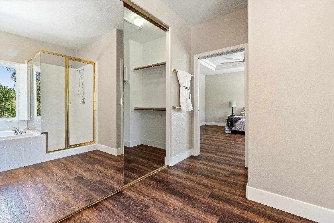
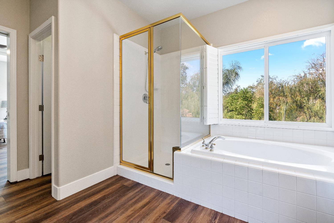
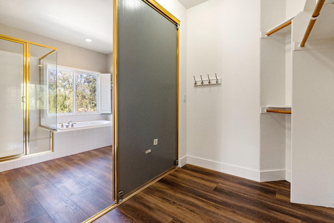
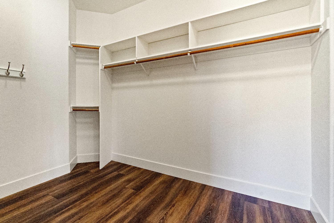
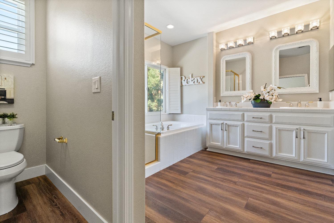
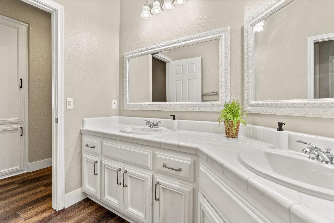
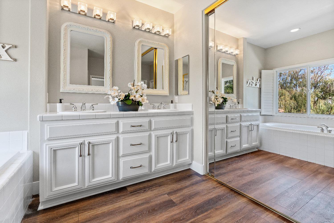
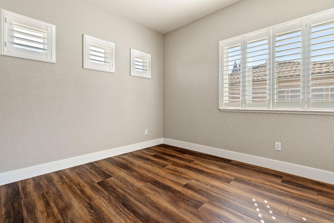
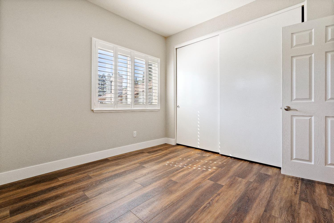
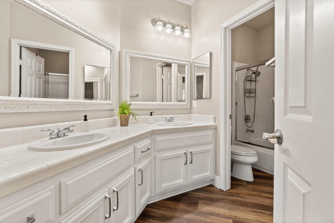
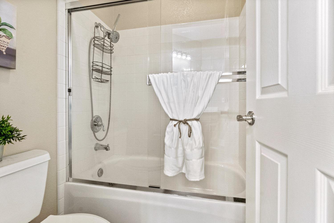
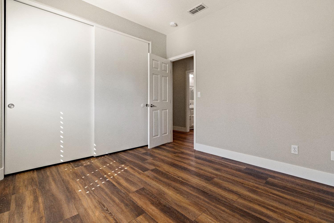
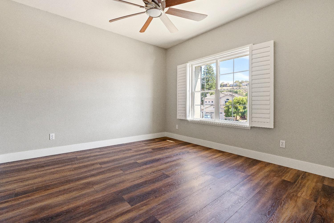
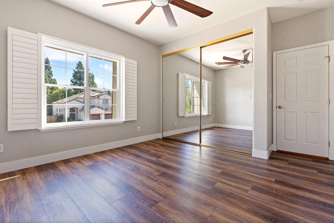
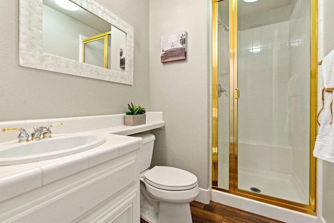
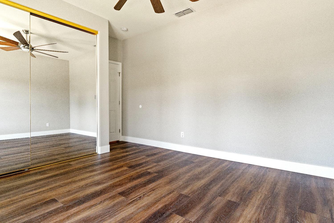
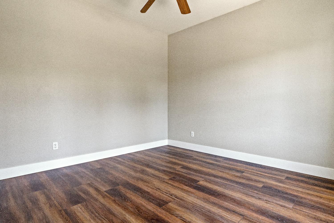
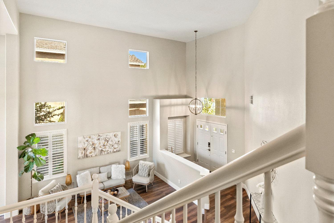
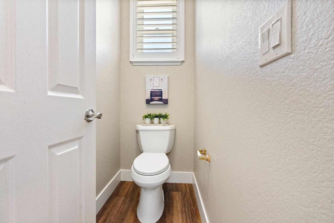
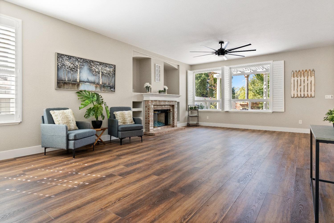
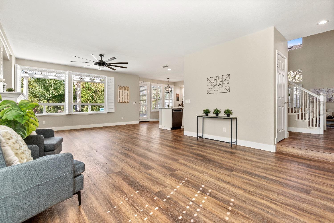
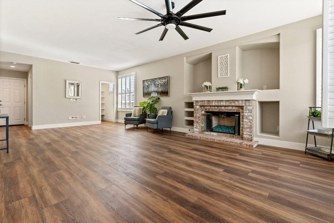
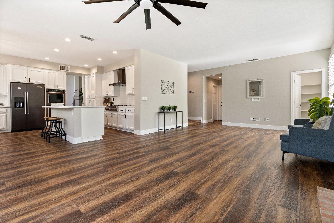
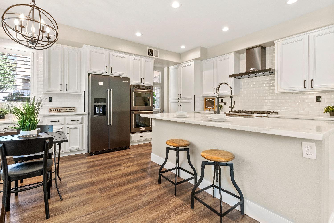
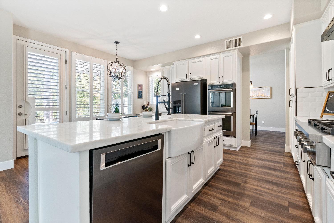
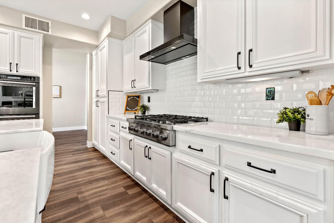
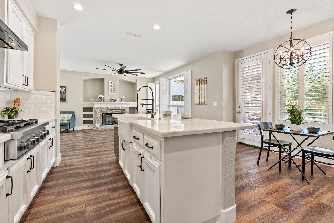
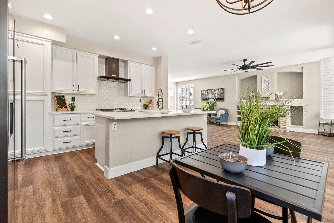
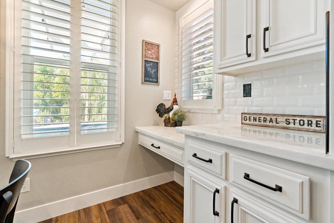
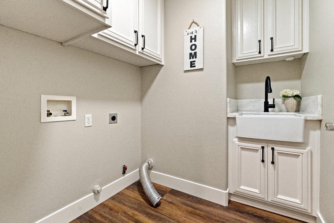
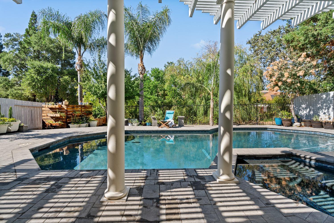
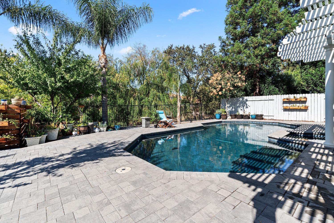
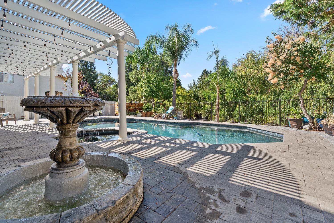
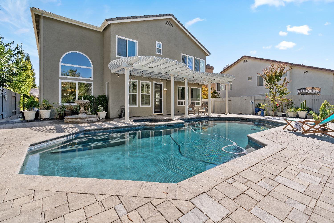
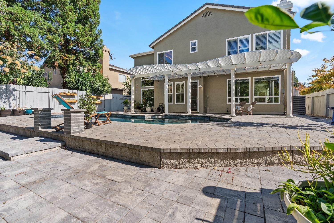
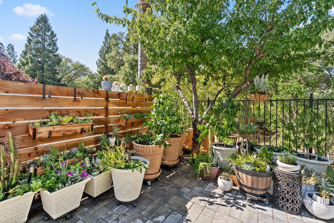
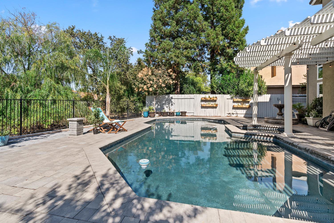
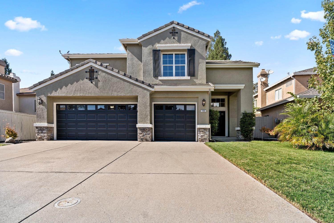
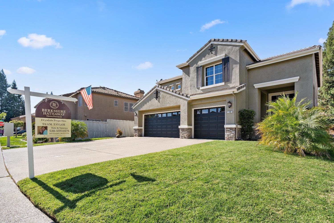
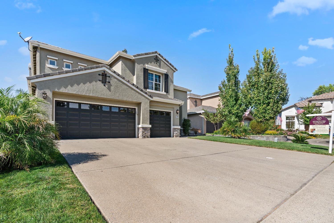
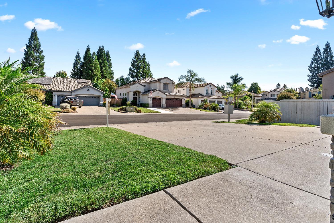
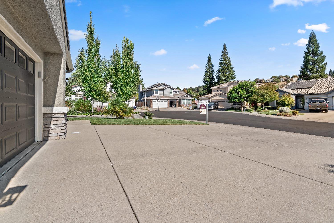
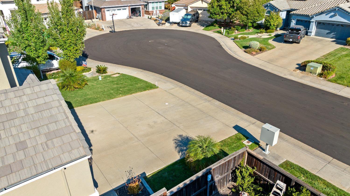
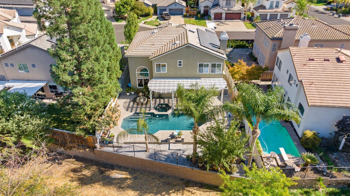
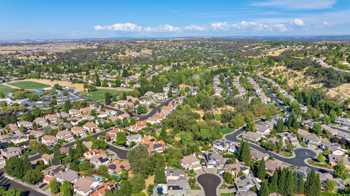
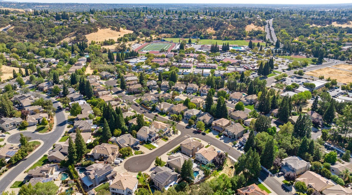
/u.realgeeks.media/dorroughrealty/1.jpg)