10398 Christo Way, Elk Grove, CA 95757
- $839,000
- 5
- BD
- 3
- Full Baths
- 3,130
- SqFt
- List Price
- $839,000
- MLS#
- 224113999
- Status
- ACTIVE
- Bedrooms
- 5
- Bathrooms
- 3
- Living Sq. Ft
- 3,130
- Square Footage
- 3130
- Type
- Single Family Residential
- Zip
- 95757
- City
- Elk Grove
Property Description
Welcome to an exceptional residence designed for modern living, featuring a variety of high-quality upgrades that enhance its aesthetic appeal and functionality. The exterior of this home has been freshly painted, providing a vibrant and welcoming appearance. The property also includes a well-maintained courtyard, which adds to its charm and creates an inviting atmosphere. Inside, this home boasts luxurious bamboo flooring, known for its durability and stylish appeal. The modern flooring complements the fresh interior paint, creating a clean, contemporary look. The kitchen's upgraded range hood enhances functionality and adds elegance. This feature supports a seamless cooking experience while maintaining the aesthetics of the space. The living areas and bedrooms are adorned with luxury carpet, providing warmth and comfort underfoot. The garage has been refurbished, ensuring it meets the modern homeowner's needs for storage and functionality.A covered patio extends the living space, perfect for entertaining or relaxing. This home is designed as a next-generation residence, featuring modern technology for improved energy efficiency and connectivity. This is a must-see property for anyone seeking a move-in-ready, beautifully upgraded home in the heart of Elk Grove.
Additional Information
- Land Area (Acres)
- 0.18480000000000002
- Year Built
- 2003
- Subtype
- Single Family Residence
- Subtype Description
- Detached
- Construction
- Stucco, Wood
- Foundation
- Slab
- Stories
- 1
- Garage Spaces
- 2
- Garage
- Attached
- Baths Other
- Shower Stall(s), Double Sinks, Tile, Tub w/Shower Over
- Master Bath
- Shower Stall(s), Double Sinks, Tub
- Floor Coverings
- Bamboo, Carpet, Tile
- Laundry Description
- Sink, Gas Hook-Up, Inside Room
- Dining Description
- Breakfast Nook, Formal Area
- Kitchen Description
- Breakfast Area, Pantry Closet, Granite Counter, Island
- Kitchen Appliances
- Built-In Electric Oven, Dishwasher, Disposal, Microwave, Plumbed For Ice Maker
- Number of Fireplaces
- 1
- Fireplace Description
- Family Room
- Misc
- Uncovered Courtyard
- Cooling
- Central
- Heat
- Central
- Water
- Public
- Utilities
- Cable Connected, Public, Natural Gas Available, Natural Gas Connected
- Sewer
- In & Connected, Public Sewer
Mortgage Calculator
Listing courtesy of eXp Realty of California Inc..

All measurements and all calculations of area (i.e., Sq Ft and Acreage) are approximate. Broker has represented to MetroList that Broker has a valid listing signed by seller authorizing placement in the MLS. Above information is provided by Seller and/or other sources and has not been verified by Broker. Copyright 2024 MetroList Services, Inc. The data relating to real estate for sale on this web site comes in part from the Broker Reciprocity Program of MetroList® MLS. All information has been provided by seller/other sources and has not been verified by broker. All interested persons should independently verify the accuracy of all information. Last updated .
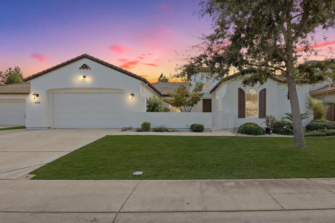
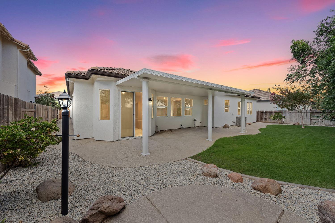
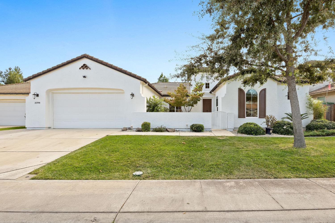
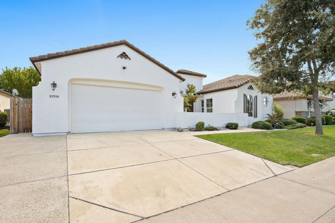
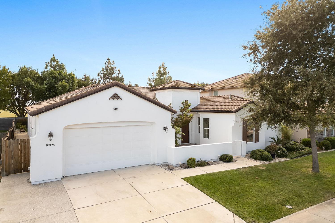
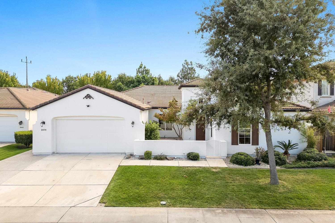
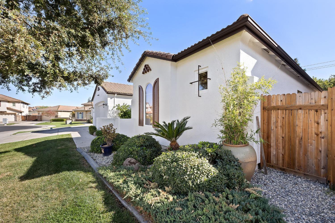
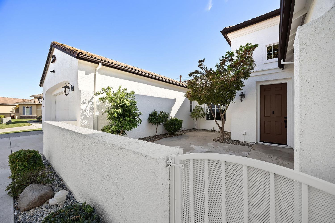
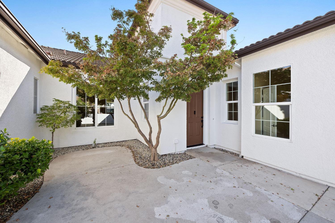
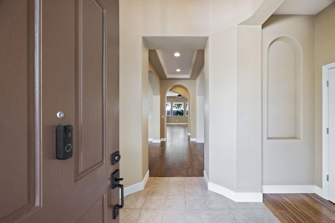
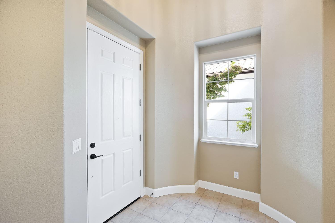
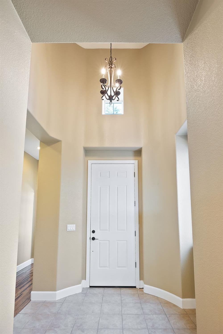
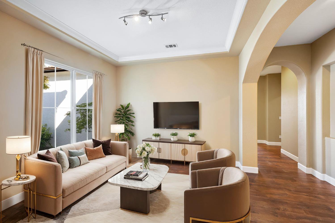
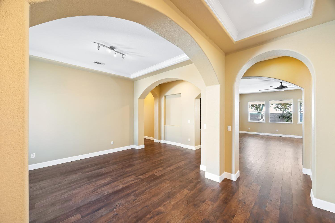
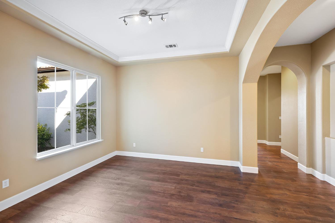
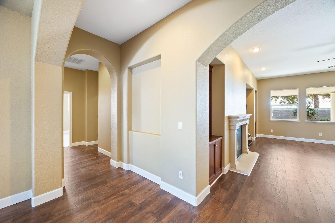
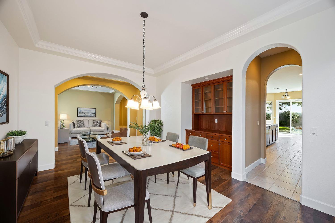
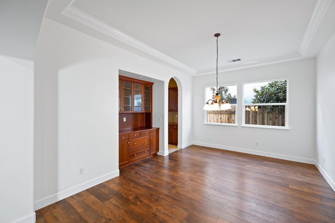
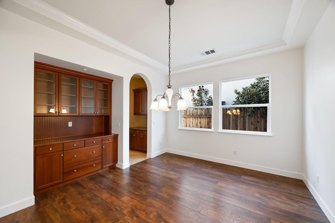
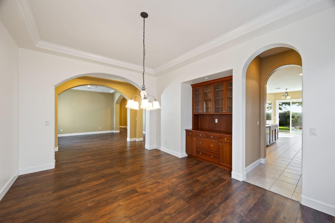
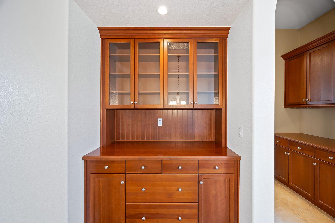
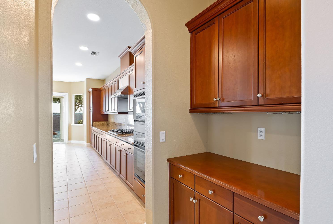
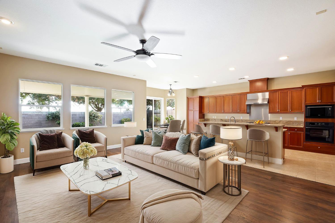
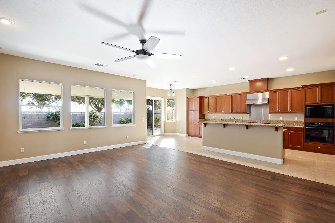
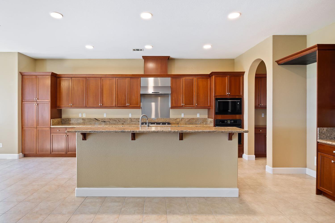
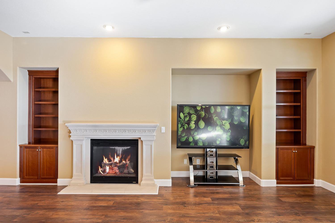
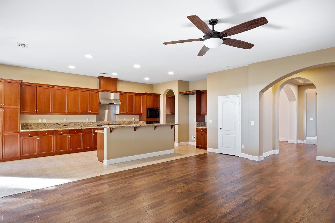
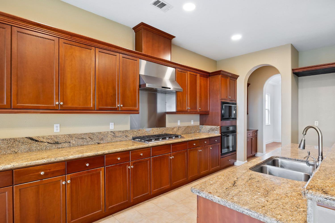
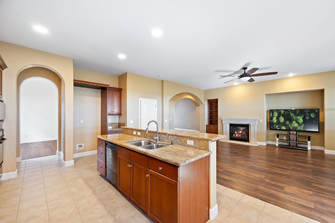
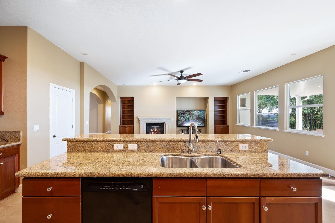
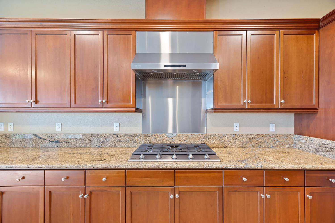
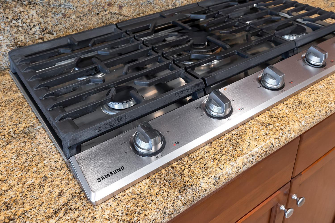
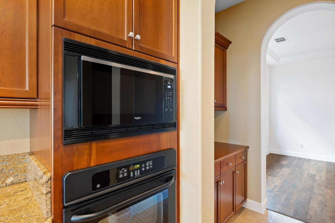
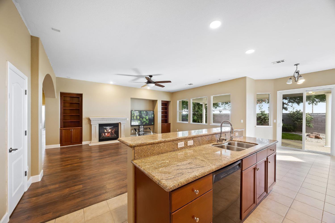
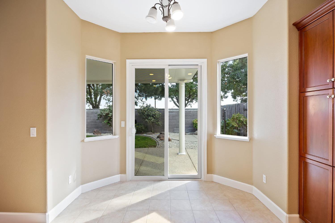
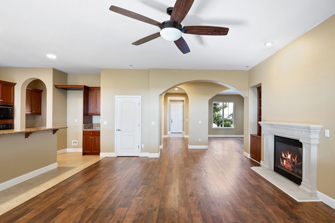
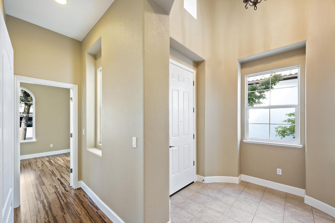
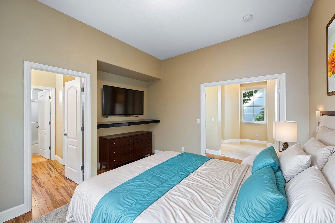
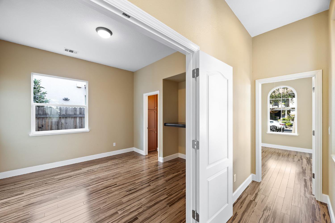
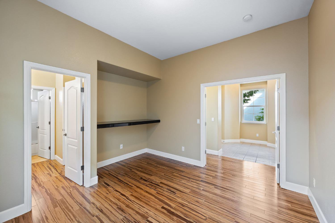
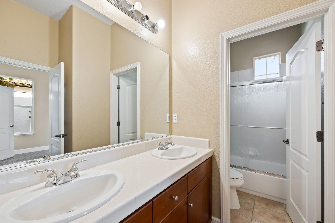
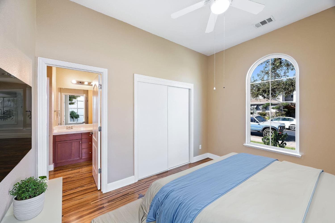
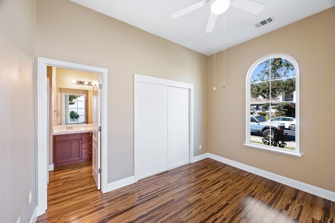
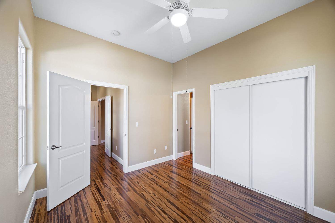
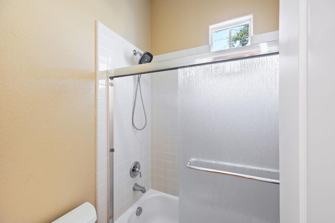
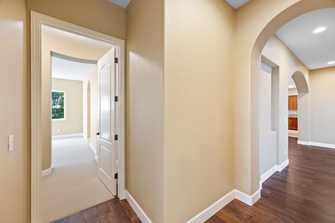
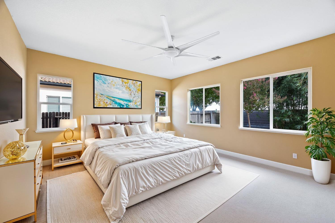
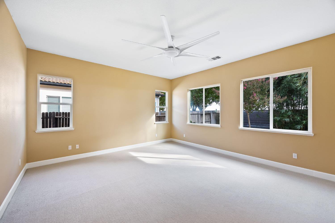
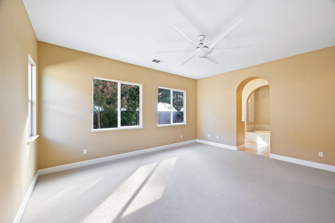
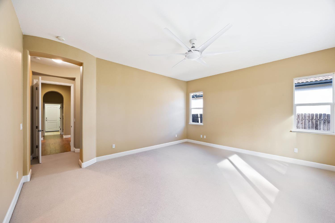
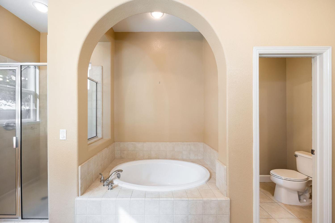
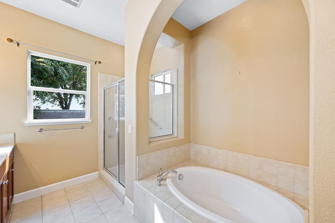
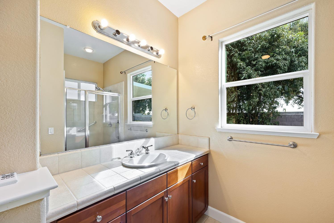
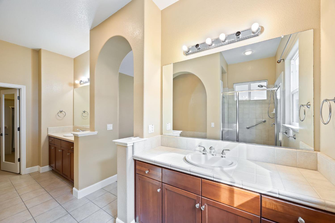
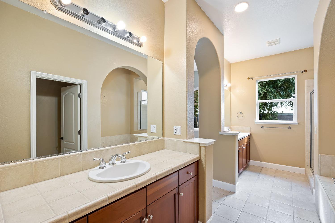
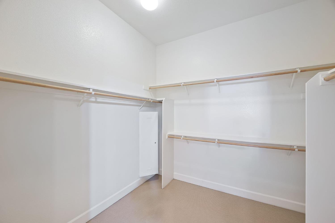
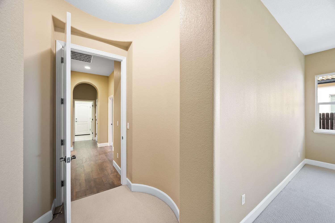
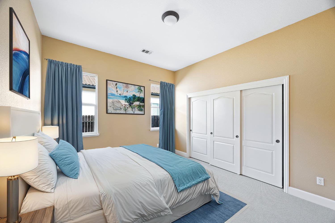
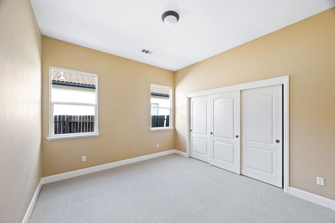
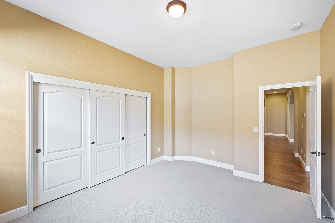
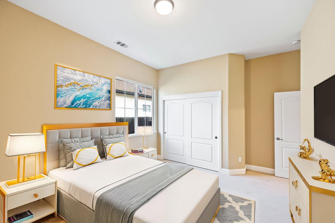
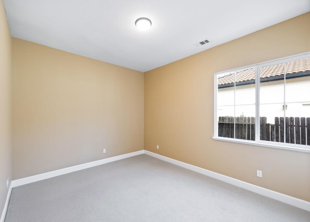
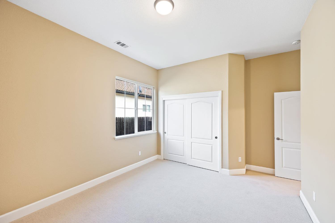
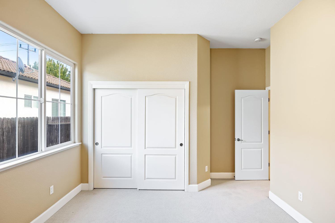
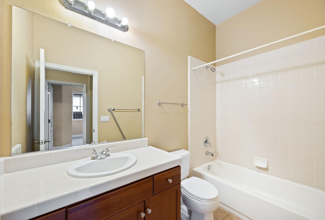
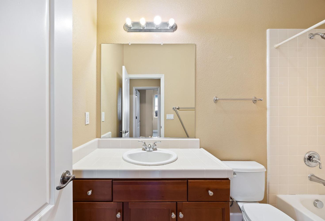
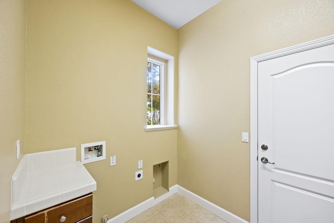
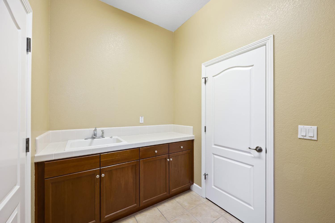
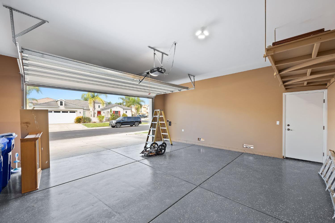
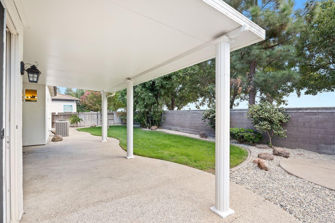
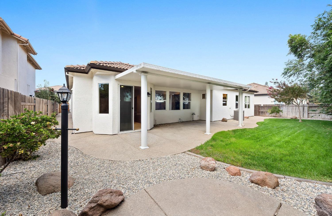
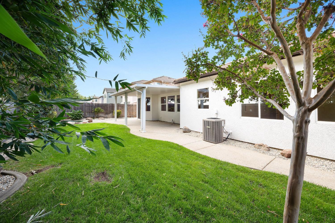
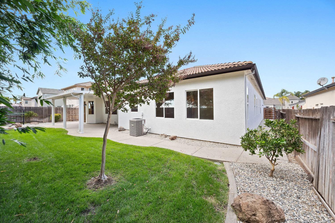
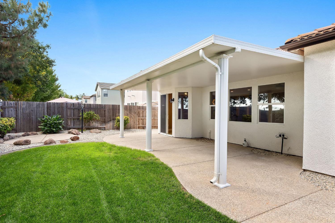
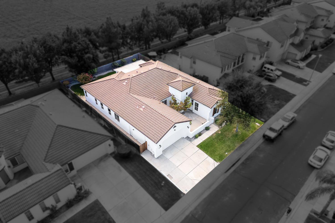
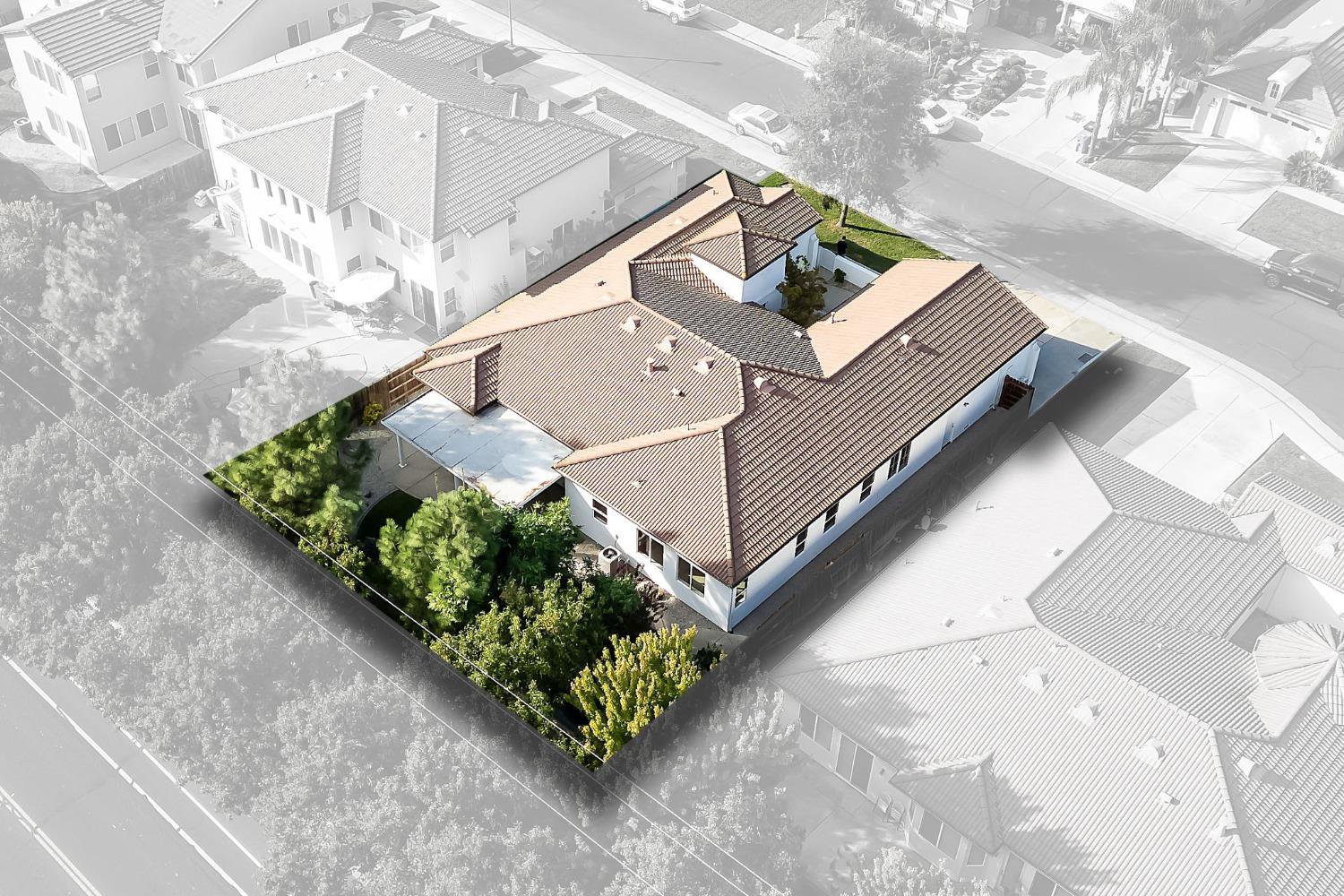
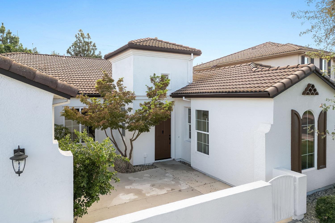
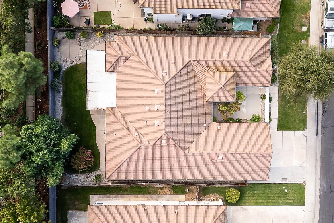
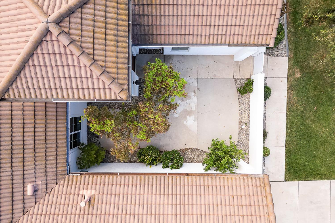
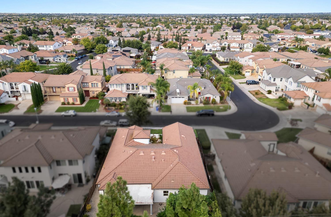
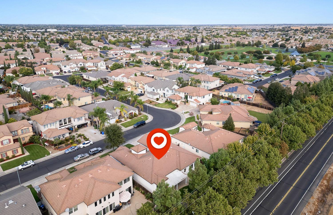
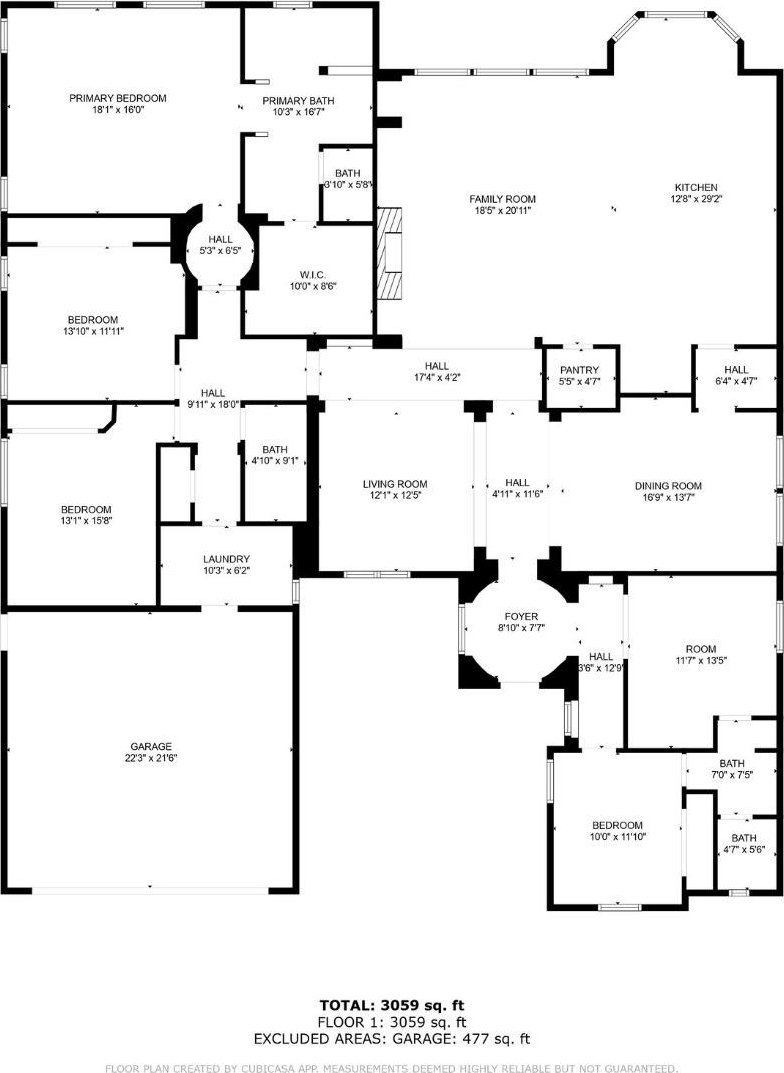
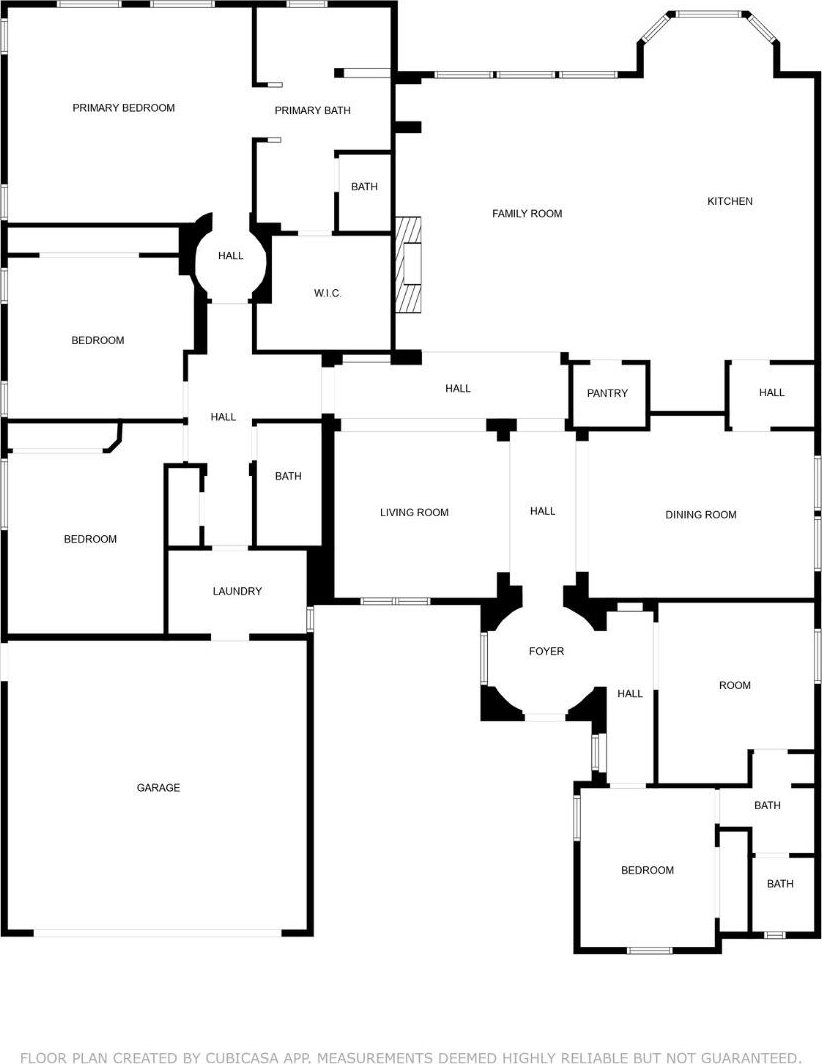
/u.realgeeks.media/dorroughrealty/1.jpg)