9009 Levant Court, Elk Grove, CA 95758
- $548,000
- 3
- BD
- 2
- Full Baths
- 1
- Half Bath
- 1,736
- SqFt
- List Price
- $548,000
- MLS#
- 224114352
- Status
- ACTIVE
- Bedrooms
- 3
- Bathrooms
- 2.5
- Living Sq. Ft
- 1,736
- Square Footage
- 1736
- Type
- Single Family Residential
- Zip
- 95758
- City
- Elk Grove
Property Description
NEW LISTING! Wonderful home on a court waiting for its' new owner. The minute one enters, it feels like a place to enjoy and call home. The living room features a fireplace that has a pellet stove that will make those cold winter days and evenings more warm and cozy. A formal dining area boasts a slider to the backyard deck area offering options for outdoor entertaining, as well. The kitchen has a gas range, microwave, dishwasher, dining bar, and a great pantry closet. There's room for a kitchen table or a sitting area for a kitchen/family rm combo with additional access to the backyard and deck. Upstairs one will find the primary bedroom and 2 secondary bedrooms. The primary bedroom offers a double door entry, a view of the beautiful backyard and features a bathroom with shower over tub, dual sinks, and a walk-in mirrored double door closet. The 2 secondary bedrooms share the upstairs hall bath that also has a shower over tub. The home has a whole house fan and central vacuum. The backyard is lovely and even has a pomegrante tree. In addition, the garage has a 'unique' doggie door leading out to the dog run area you have to check out! The home is close to public transportation, shopping, and so many amenities that Elk Grove has to offer. Be sure to take a look before it's gone!
Additional Information
- Land Area (Acres)
- 0.1326
- Year Built
- 1989
- Subtype
- Single Family Residence
- Subtype Description
- Detached
- Construction
- Frame
- Foundation
- Slab
- Stories
- 2
- Garage Spaces
- 2
- Garage
- Attached
- Baths Other
- Closet, Tub w/Shower Over, Window
- Master Bath
- Closet, Tub w/Shower Over, Walk-In Closet, Window
- Floor Coverings
- Carpet, Laminate
- Laundry Description
- Ground Floor, Inside Area
- Dining Description
- Breakfast Nook, Dining Bar, Formal Area
- Kitchen Description
- Breakfast Area, Pantry Closet, Tile Counter
- Kitchen Appliances
- Built-In Gas Range, Dishwasher, Disposal, Microwave
- Number of Fireplaces
- 1
- Fireplace Description
- Living Room, Pellet Stove
- Equipment
- Central Vacuum
- Cooling
- Central
- Heat
- Central
- Water
- Public
- Utilities
- Public
- Sewer
- In & Connected
Mortgage Calculator
Listing courtesy of Lyon RE Roseville.

All measurements and all calculations of area (i.e., Sq Ft and Acreage) are approximate. Broker has represented to MetroList that Broker has a valid listing signed by seller authorizing placement in the MLS. Above information is provided by Seller and/or other sources and has not been verified by Broker. Copyright 2024 MetroList Services, Inc. The data relating to real estate for sale on this web site comes in part from the Broker Reciprocity Program of MetroList® MLS. All information has been provided by seller/other sources and has not been verified by broker. All interested persons should independently verify the accuracy of all information. Last updated .
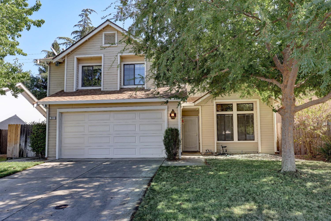
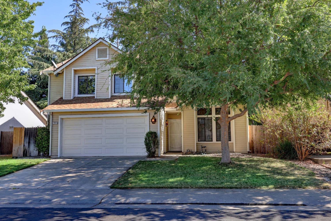
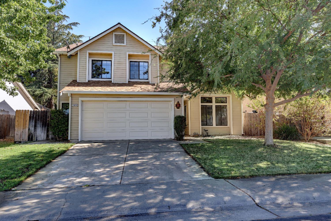
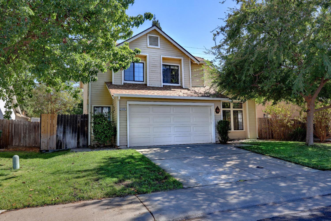
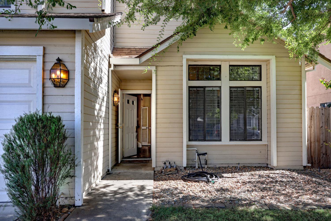
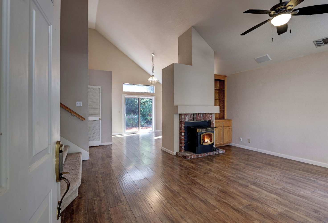
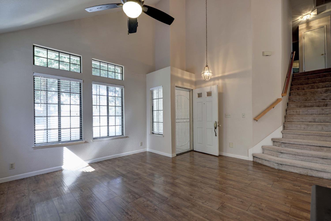
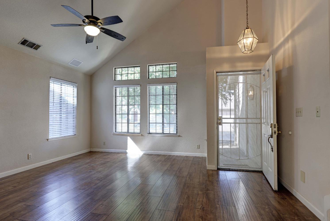
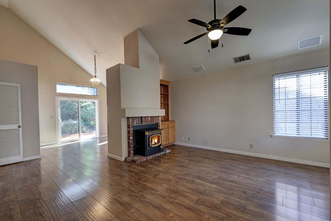
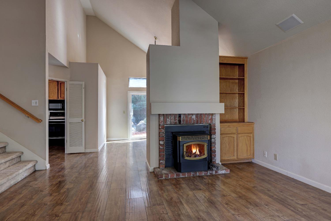
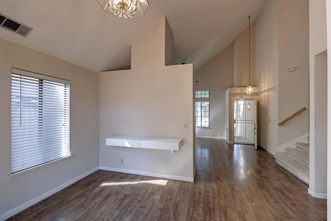
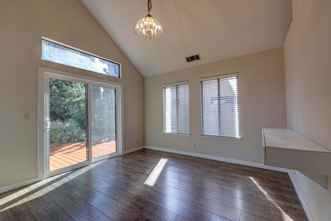
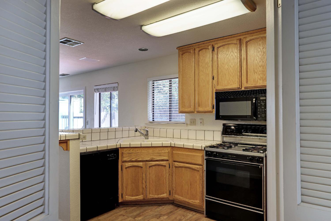
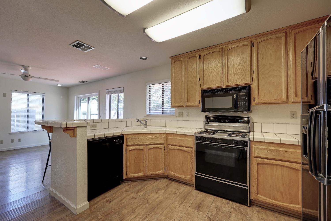
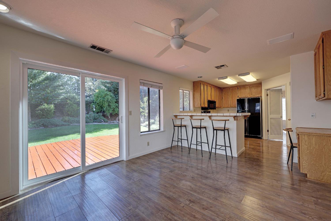
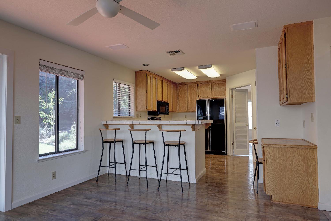
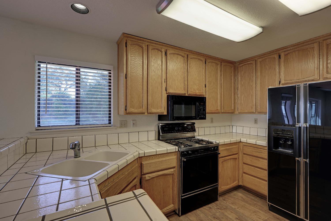
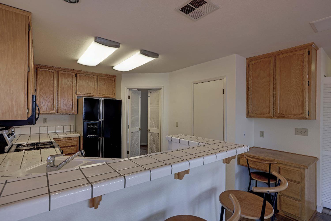
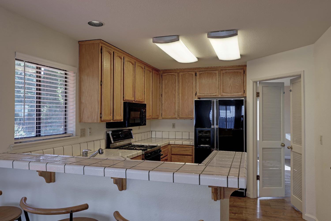
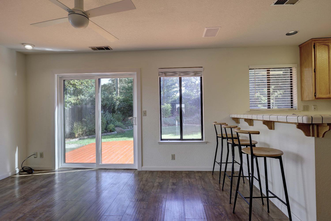
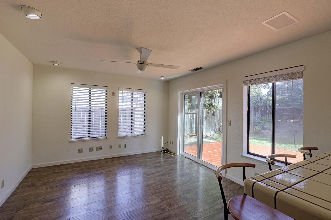
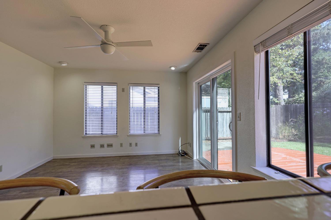
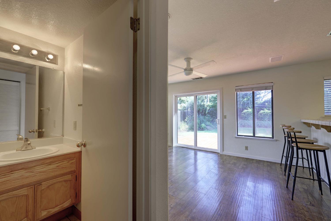
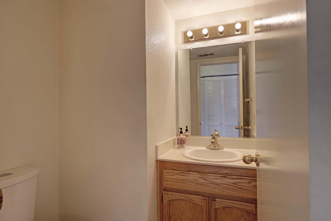
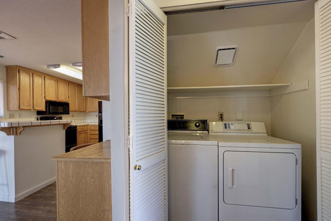
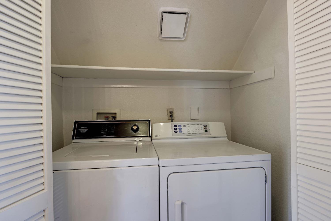
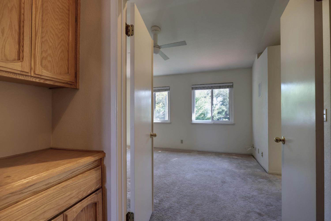
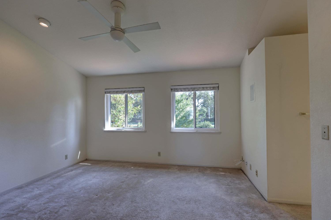
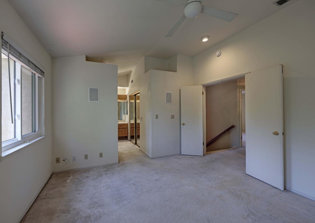
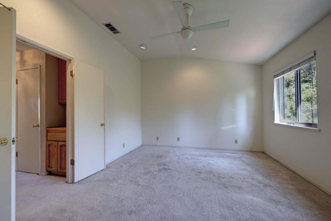
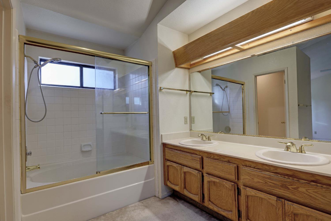
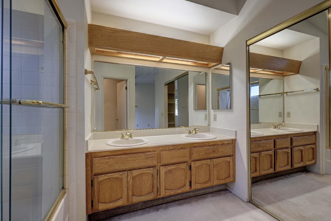
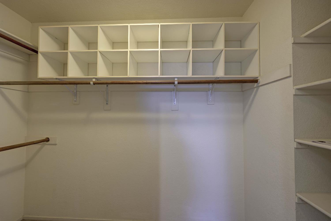
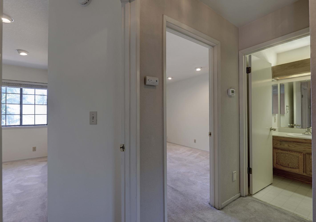
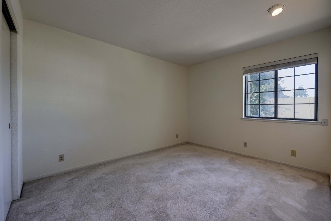
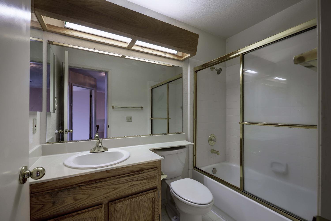
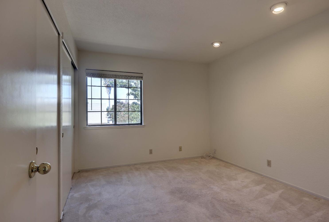
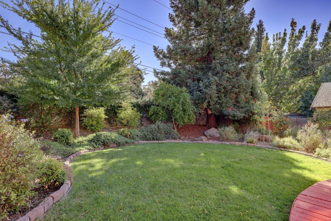
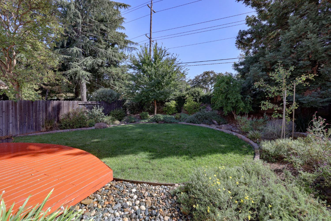
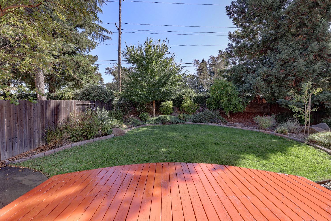
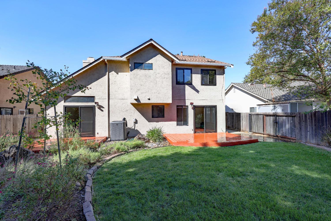
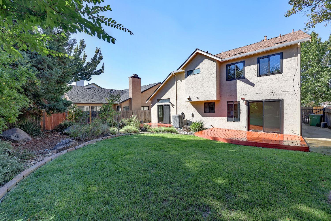

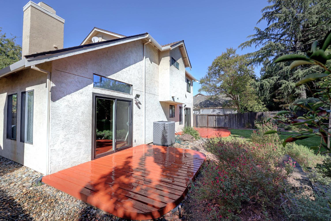
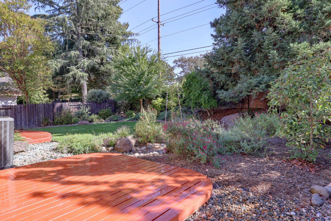
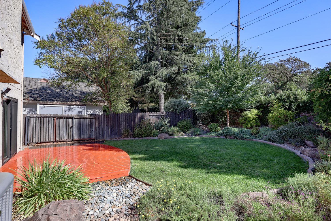
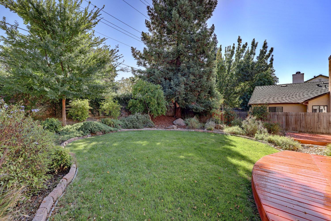
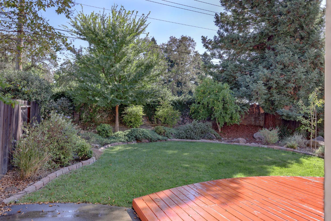
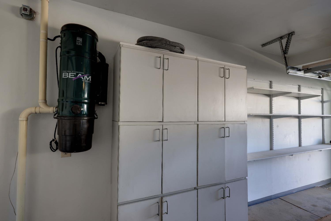
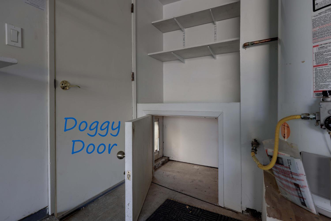
/u.realgeeks.media/dorroughrealty/1.jpg)