2303 Thistle Down Drive, Roseville, CA 95661
- $695,000
- 4
- BD
- 2
- Full Baths
- 2,082
- SqFt
- List Price
- $695,000
- MLS#
- 224114419
- Status
- ACTIVE
- Building / Subdivision
- Huntington Oakls
- Bedrooms
- 4
- Bathrooms
- 2
- Living Sq. Ft
- 2,082
- Square Footage
- 2082
- Type
- Single Family Residential
- Zip
- 95661
- City
- Roseville
Property Description
Welcome to this single-story home in the highly sought-after East Roseville, Huntington Oaks custom neighborhood. This 4-bedroom, 2-bathroom GEM is located near nature trails, recreational activities, and the natural beauty of Maidu Regional Park. Enjoy the convenience of nearby schools, shopping, restaurants, and parks, making this the ideal location for an active lifestyle. The updated kitchen boasts sleek countertops and hard surface flooring, providing both style and functionality. Enjoy meals in the formal dining area, at the dining bar or in the breakfast nook next to the cozy family room fireplace. The separate living room offers additional space for gatherings or quiet moments. The primary bedroom is a true sanctuary, featuring outdoor access, an ensuite bathroom with dual vanities, a private shower and a spacious walk-in closet. The large indoor laundry room adds convenience with loads of storage and a folding counter, while the expansive outdoor patio and large backyard offer the perfect setting for entertaining or simply unwinding in your own private oasis. The backyard is truly stunning! The car enthusiast will love the two-car, drive-through garage, offering plenty of parking and extra storage space. Life is good here. Welcome Home!
Additional Information
- Land Area (Acres)
- 0.2363
- Year Built
- 1979
- Subtype
- Single Family Residence
- Subtype Description
- Custom, Detached
- Style
- Ranch, Traditional
- Construction
- Brick, Stucco, Wood
- Foundation
- Concrete, Slab
- Stories
- 1
- Garage Spaces
- 2
- Garage
- Attached, Drive Thru Garage, Garage Door Opener, Garage Facing Front, Interior Access
- House FAces
- South
- Baths Other
- Double Sinks, Split Bath, Tile, Tub w/Shower Over, Window
- Master Bath
- Shower Stall(s), Double Sinks, Tile, Walk-In Closet, Window
- Floor Coverings
- Carpet, Linoleum, Tile, Wood
- Laundry Description
- Cabinets, Electric, Inside Room
- Dining Description
- Breakfast Nook, Dining Bar, Dining/Family Combo, Dining/Living Combo, Formal Area
- Kitchen Description
- Breakfast Room, Slab Counter, Stone Counter, Kitchen/Family Combo
- Kitchen Appliances
- Built-In Electric Oven, Gas Water Heater, Dishwasher, Disposal, Microwave, Plumbed For Ice Maker, Electric Cook Top
- Number of Fireplaces
- 1
- Fireplace Description
- Family Room
- Road Description
- Asphalt, Paved
- Cooling
- Ceiling Fan(s), Central
- Heat
- Central, Fireplace(s)
- Water
- Public
- Utilities
- Cable Available, Public, Internet Available, Natural Gas Connected
- Sewer
- Sewer Connected, In & Connected, Public Sewer
Mortgage Calculator
Listing courtesy of Coldwell Banker Realty.

All measurements and all calculations of area (i.e., Sq Ft and Acreage) are approximate. Broker has represented to MetroList that Broker has a valid listing signed by seller authorizing placement in the MLS. Above information is provided by Seller and/or other sources and has not been verified by Broker. Copyright 2024 MetroList Services, Inc. The data relating to real estate for sale on this web site comes in part from the Broker Reciprocity Program of MetroList® MLS. All information has been provided by seller/other sources and has not been verified by broker. All interested persons should independently verify the accuracy of all information. Last updated .
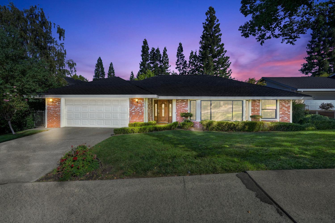
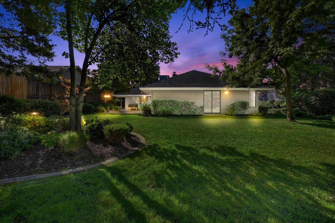
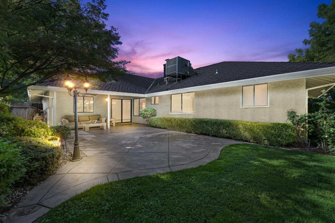
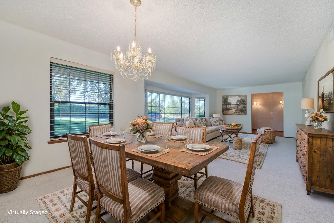
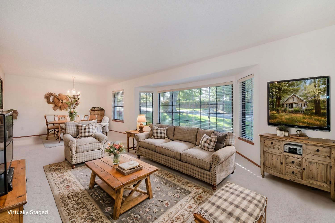
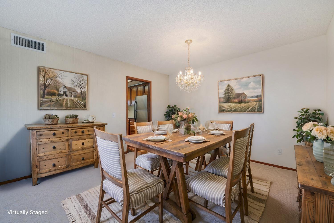
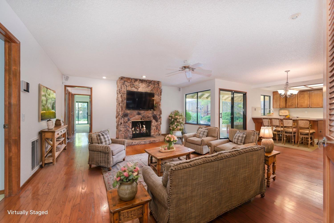
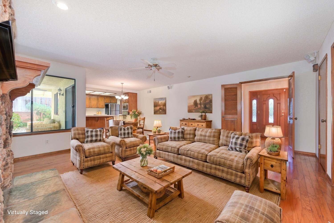
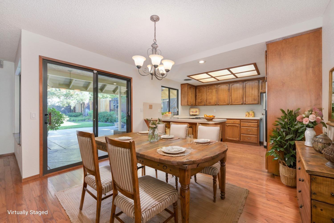
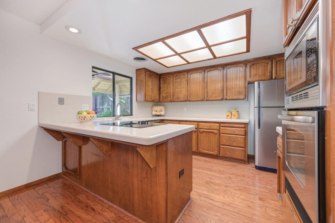
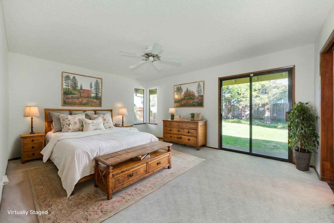
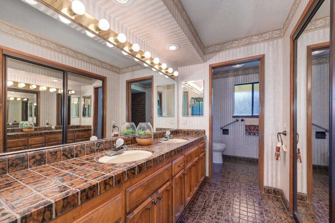
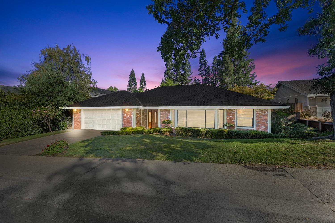
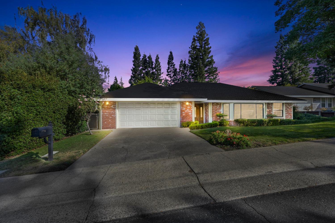
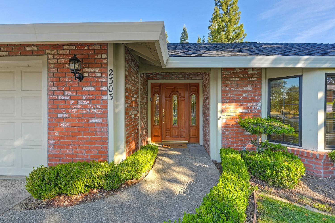
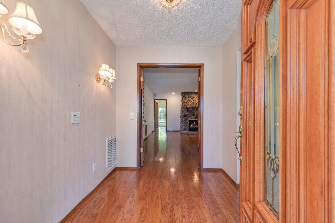
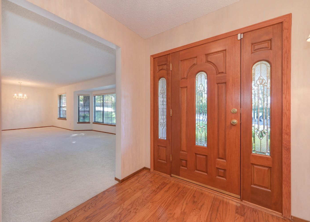
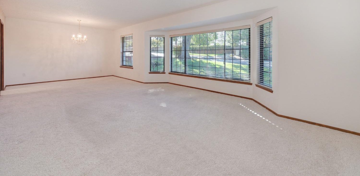
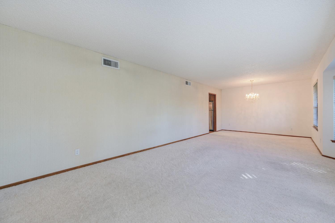
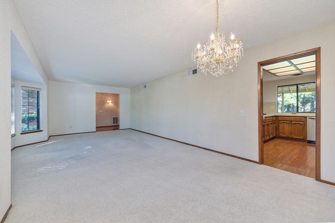
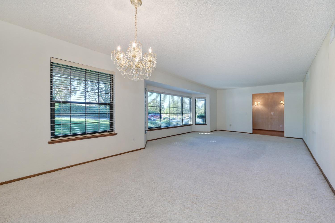
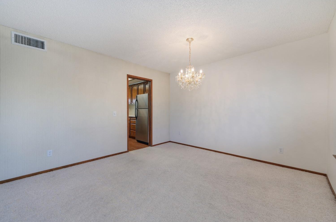
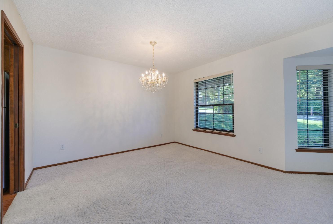
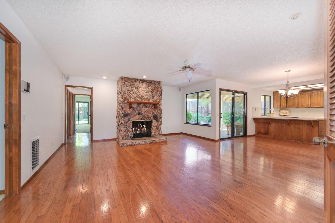
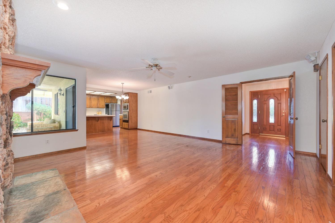
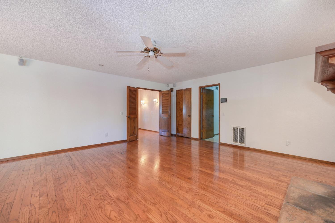
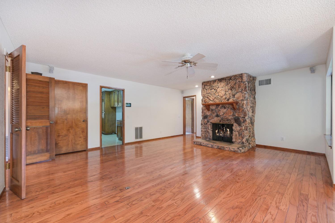
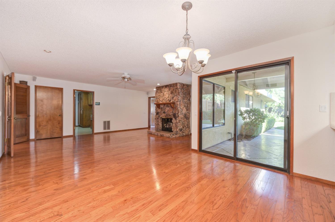
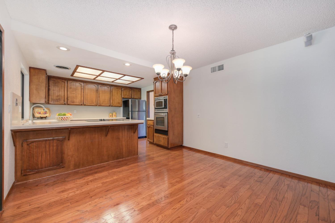
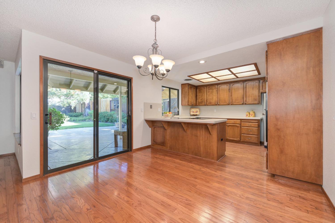
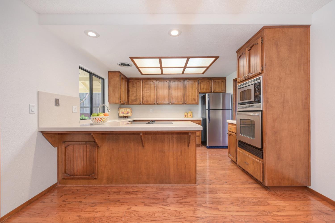
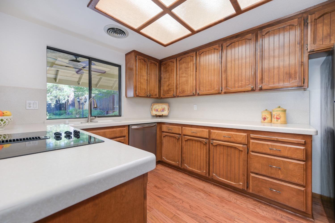
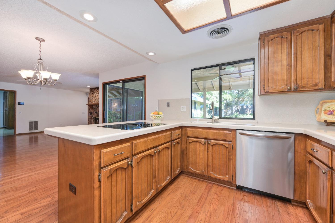
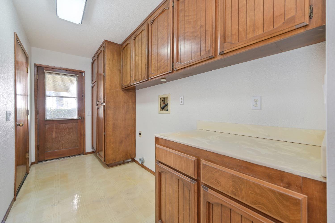
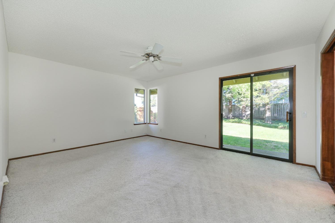
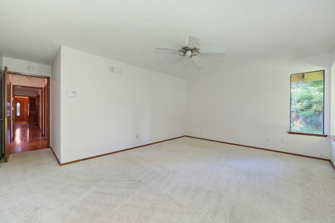
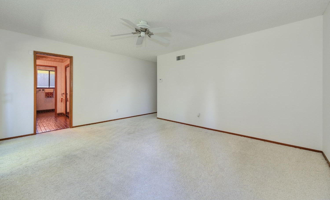
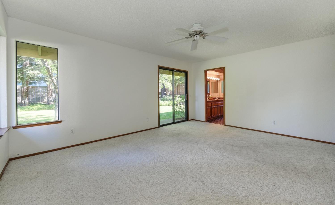
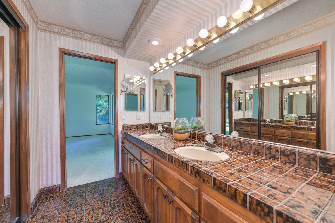
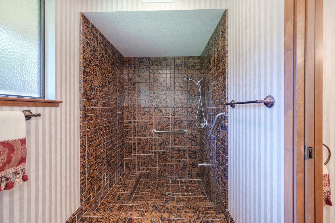
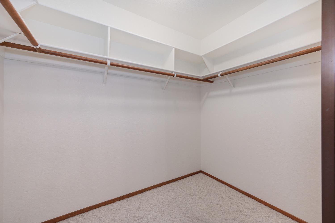
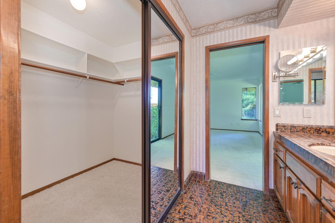
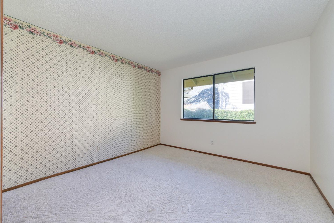
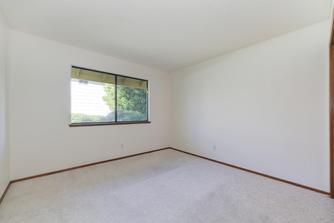
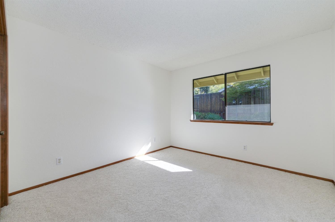
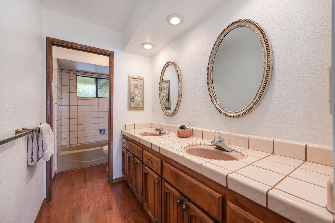
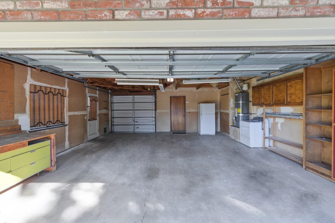
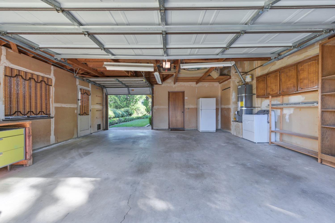
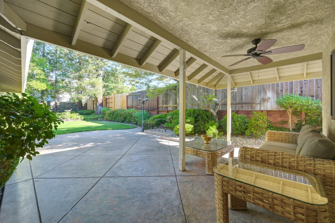
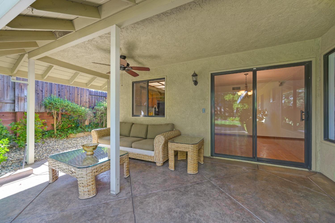
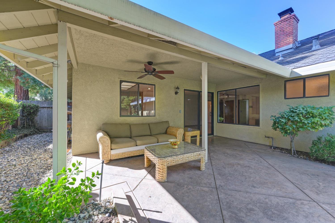
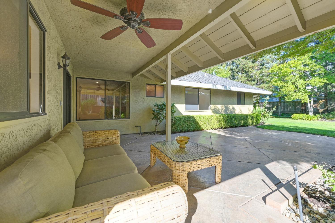
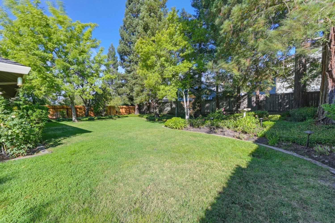
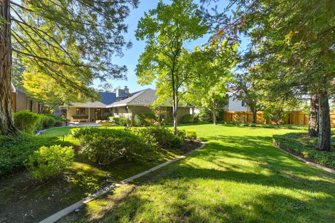
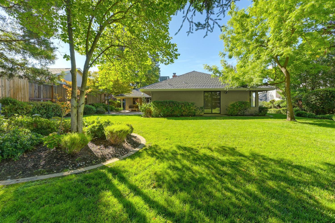
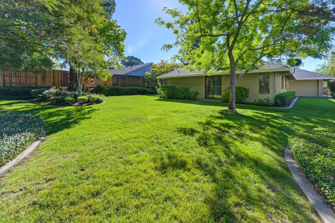
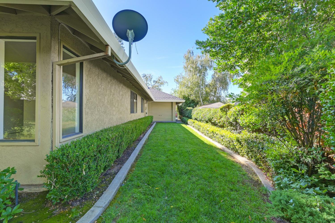
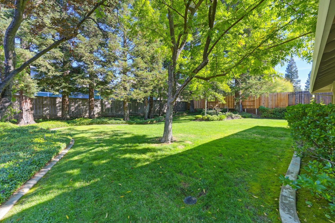
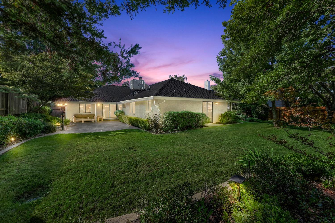
/u.realgeeks.media/dorroughrealty/1.jpg)