4235 Frontera, Davis, CA 95618
- $895,000
- 4
- BD
- 3
- Full Baths
- 1,833
- SqFt
- List Price
- $895,000
- MLS#
- 224114445
- Status
- ACTIVE
- Building / Subdivision
- Mace Ranch
- Bedrooms
- 4
- Bathrooms
- 3
- Living Sq. Ft
- 1,833
- Square Footage
- 1833
- Type
- Single Family Residential
- Zip
- 95618
- City
- Davis
Property Description
Nestled in the sought-after Mace Ranch neighborhood, this pristine 4-bedroom, 3-bathroom home offers a peaceful retreat with stunning open-field views. The beautifully remodeled kitchen features newer stainless steel appliances, granite countertops, and a custom island, ideal for entertaining, along with a lovely 48-bottle wine fridge. Hickory hardwood floors flow throughout the downstairs, where vaulted ceilings enhance the bright living area, plus an office/guest bedroom and a full bath. Upstairs, wool carpeting adds warmth, while the spacious primary bedroom boasts a dream walk-in closet and an ensuite bath, fully remodeled with a custom walk-in shower, dual Grohe showerheads, a Jerusalem limestone vanity, and updated lighting. A Jack-and-Jill bathroom conveniently connects the additional bedrooms. Step outside to your backyard oasis, complete with a built-in BBQ, water fountain, trellis, lush landscaping, and ambient night lighting. The deck offers the perfect spot to unwind & enjoy the tranquil setting. Other upgrades include a new garage door, attic insulation, drip irrigation for water savings, and a good neighbor fence. This home combines luxury and eco-conscious living, just a block from the greenbelt and parks, with easy access to shopping, UC Davis, & the freeway.
Additional Information
- Land Area (Acres)
- 0.1
- Year Built
- 1996
- Subtype
- Single Family Residence
- Subtype Description
- Detached
- Style
- Contemporary
- Construction
- Stucco, Wood
- Foundation
- Slab
- Stories
- 2
- Garage Spaces
- 2
- Garage
- Attached, Side-by-Side, Garage Door Opener, Garage Facing Front
- Baths Other
- Double Sinks
- Master Bath
- Shower Stall(s), Double Sinks, Stone, Low-Flow Shower(s), Tile, Multiple Shower Heads, Window
- Floor Coverings
- Carpet, Tile, Wood
- Laundry Description
- Dryer Included, Ground Floor, Washer Included, Inside Room
- Dining Description
- Dining/Living Combo, Formal Area
- Kitchen Description
- Pantry Cabinet, Granite Counter, Island, Kitchen/Family Combo
- Kitchen Appliances
- Built-In BBQ, Free Standing Gas Range, Dishwasher, Disposal, Microwave, Wine Refrigerator
- Number of Fireplaces
- 1
- Fireplace Description
- Family Room, Wood Burning
- Misc
- BBQ Built-In
- Cooling
- Central, MultiZone
- Heat
- Central, Fireplace(s)
- Water
- Meter on Site, Public
- Utilities
- Public
- Sewer
- In & Connected
Mortgage Calculator
Listing courtesy of RE/MAX Gold, Good Home Group.

All measurements and all calculations of area (i.e., Sq Ft and Acreage) are approximate. Broker has represented to MetroList that Broker has a valid listing signed by seller authorizing placement in the MLS. Above information is provided by Seller and/or other sources and has not been verified by Broker. Copyright 2024 MetroList Services, Inc. The data relating to real estate for sale on this web site comes in part from the Broker Reciprocity Program of MetroList® MLS. All information has been provided by seller/other sources and has not been verified by broker. All interested persons should independently verify the accuracy of all information. Last updated .
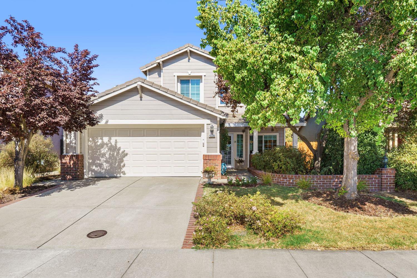
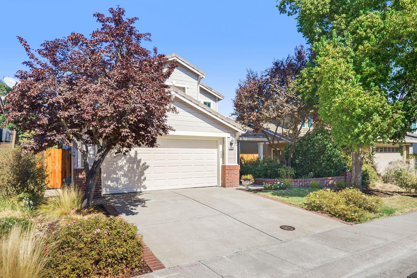
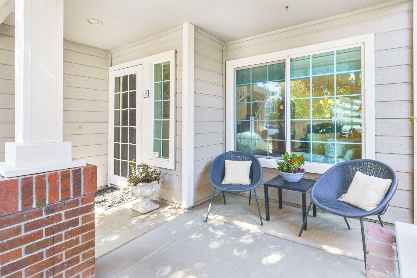
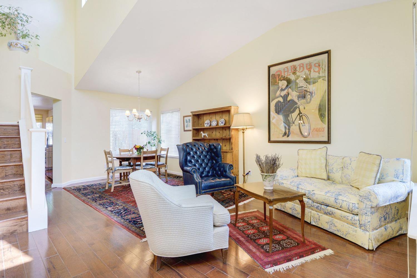
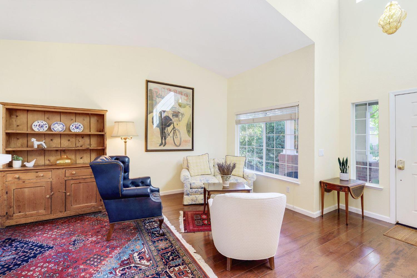
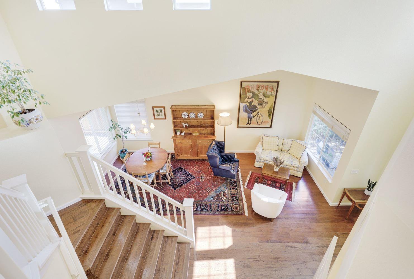
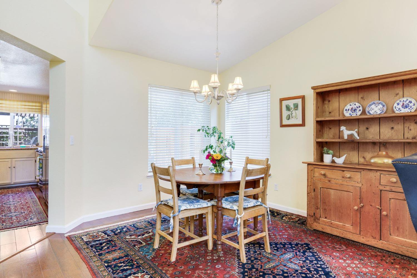
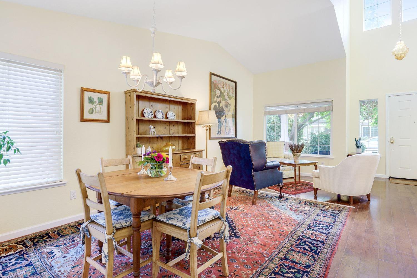
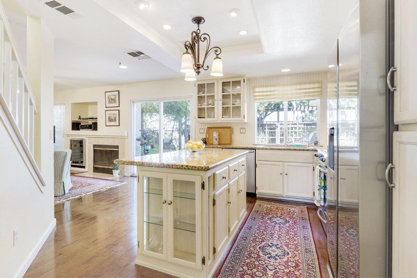
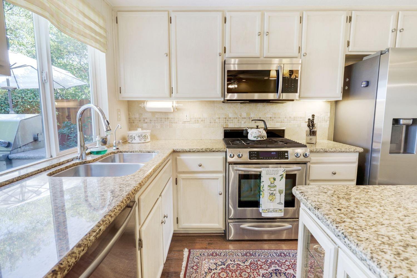
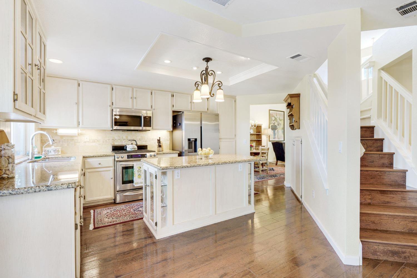
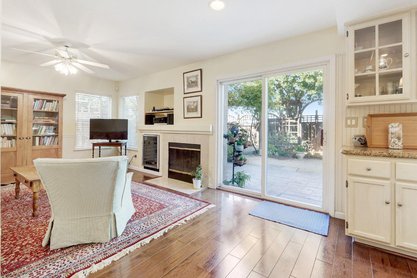
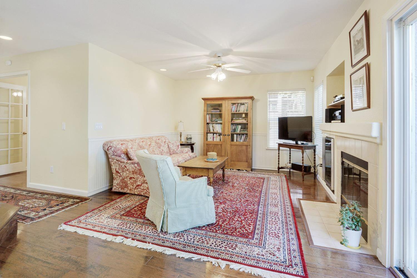
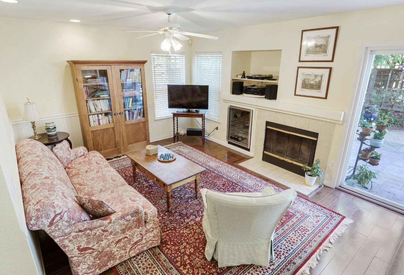
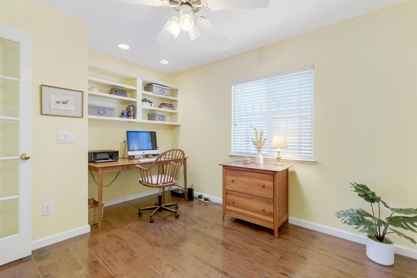
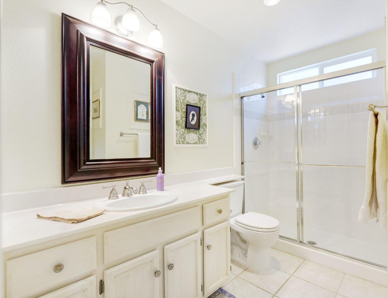
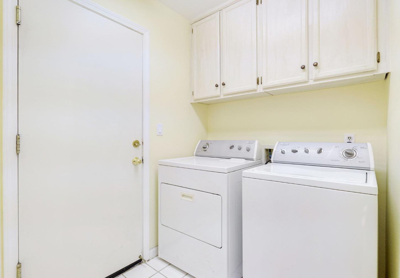
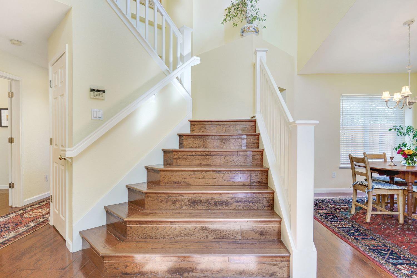
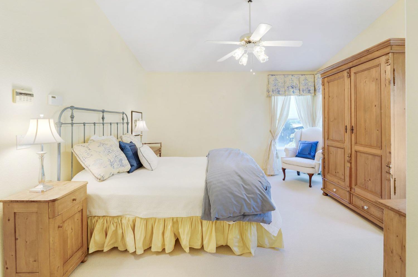
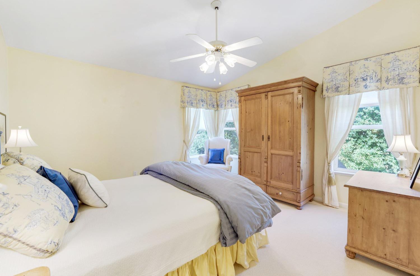
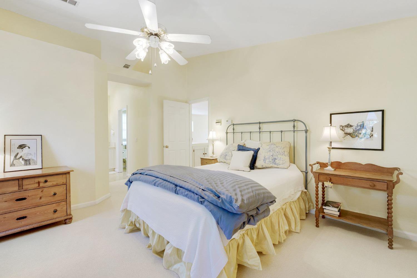
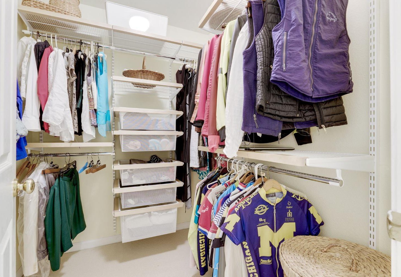
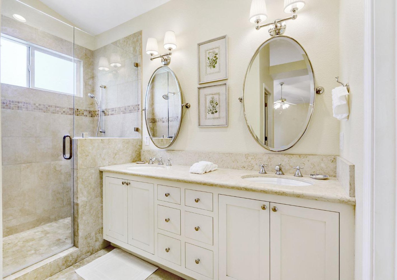
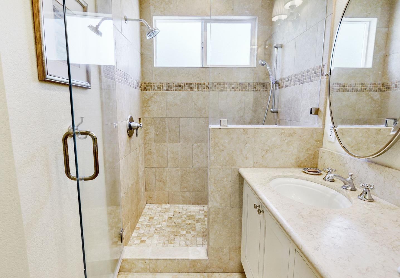
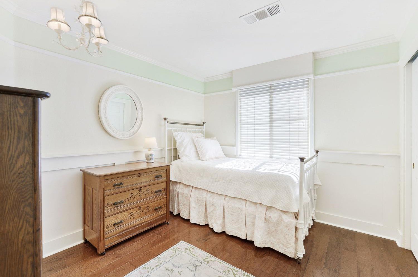
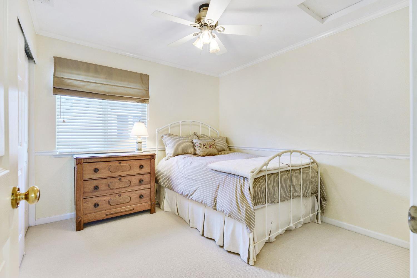
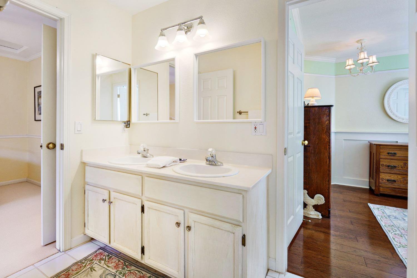
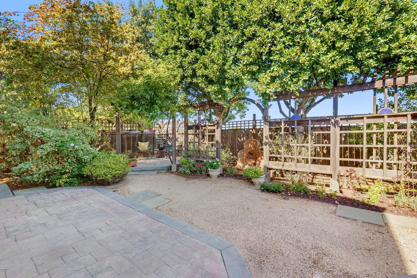
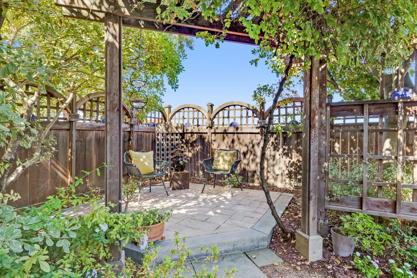
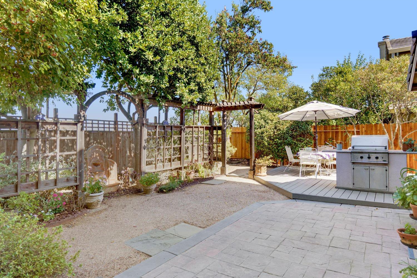
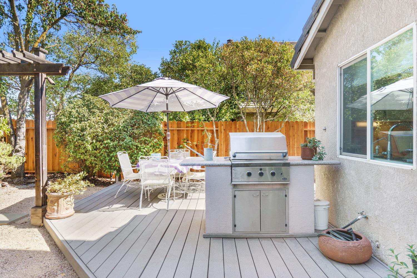
/u.realgeeks.media/dorroughrealty/1.jpg)