1746 Bidwell Way, Sacramento, CA 95818
- $950,000
- 3
- BD
- 2
- Full Baths
- 1,448
- SqFt
- List Price
- $950,000
- MLS#
- 224114512
- Status
- ACTIVE
- Bedrooms
- 3
- Bathrooms
- 2
- Living Sq. Ft
- 1,448
- Square Footage
- 1448
- Type
- Single Family Residential
- Zip
- 95818
- City
- Sacramento
Property Description
Appraised at $1,010,000**** Stunning Land Park home offering 2,078 sq.ft. of fully finished living space (1448 main home, 270 finished basement, 360 detached finished studio/garage). Fully renovated with new roof, new electrical, new panel, new HVAC, new plumbing, most windows are new dual pane, beautiful cabinets, timeless countertops, gorgeous backsplash, stainless appliances, recessed LED lighting, new LVPflooring, remodeled bathrooms, finished basement can be used as entertainment room or office...use your imagination! Finished detached studio/garage that can be used for office, gym, art studio...you get the idea! Bright & airy ..lots of natural light. Great flow to floor plan and excellent finishes. Private lot with covered pergola & lots of space for enjoyment during cool evenings. This one is truly a rare gem! Close proximity to schools, parks, shopping, and freeway. Walking distance to McClatchy H.S. Includes 1 Year First American Basic Home Warranty Plan.
Additional Information
- Land Area (Acres)
- 0.11
- Year Built
- 1938
- Subtype
- Single Family Residence
- Subtype Description
- Detached, Semi-Custom
- Construction
- Frame, Wood
- Foundation
- Raised, Slab
- Stories
- 1
- Garage Spaces
- 2
- Garage
- Detached, Garage Facing Front, Uncovered Parking Spaces 2+
- Baths Other
- Tub w/Shower Over, Window
- Floor Coverings
- Vinyl
- Laundry Description
- Laundry Closet, Ground Floor, Hookups Only
- Dining Description
- Dining/Family Combo
- Kitchen Description
- Quartz Counter
- Number of Fireplaces
- 1
- Fireplace Description
- Family Room, Wood Burning
- Cooling
- Central
- Heat
- Central
- Water
- Public
- Utilities
- Public, Electric, Natural Gas Connected
- Sewer
- Public Sewer
Mortgage Calculator
Listing courtesy of Realty One Group Complete.

All measurements and all calculations of area (i.e., Sq Ft and Acreage) are approximate. Broker has represented to MetroList that Broker has a valid listing signed by seller authorizing placement in the MLS. Above information is provided by Seller and/or other sources and has not been verified by Broker. Copyright 2024 MetroList Services, Inc. The data relating to real estate for sale on this web site comes in part from the Broker Reciprocity Program of MetroList® MLS. All information has been provided by seller/other sources and has not been verified by broker. All interested persons should independently verify the accuracy of all information. Last updated .
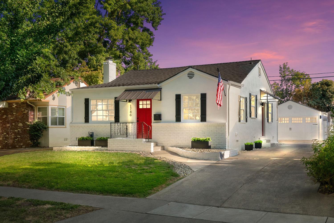
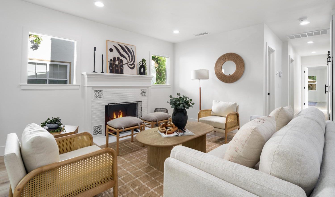
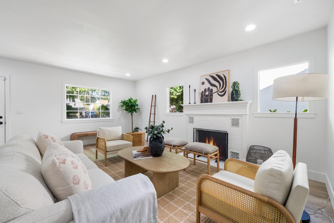
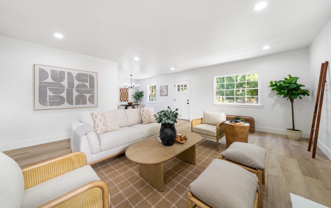
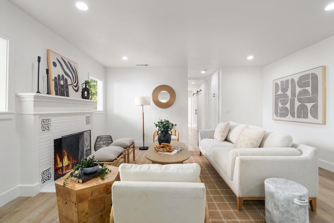
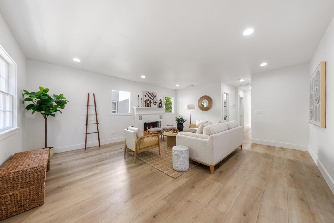
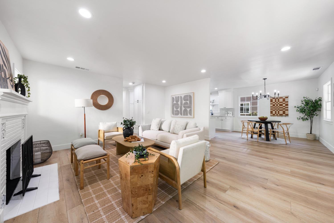
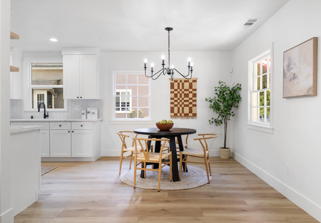
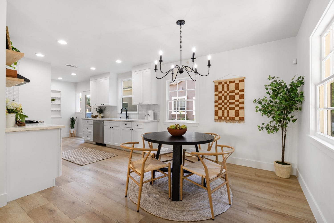
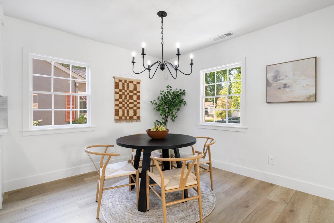
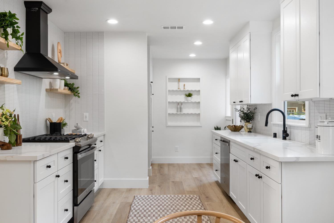
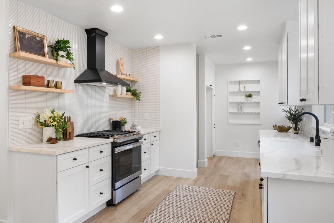
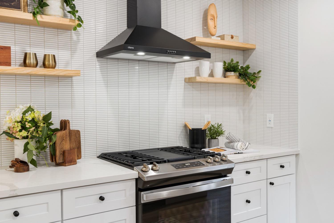
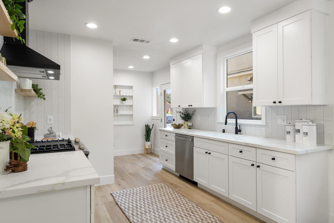
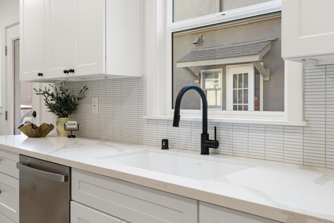
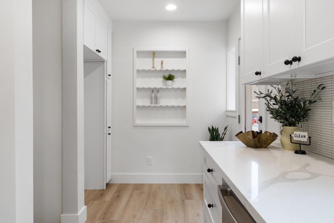
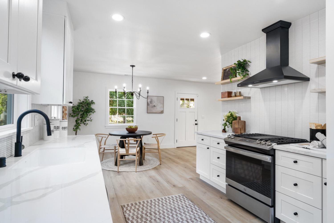
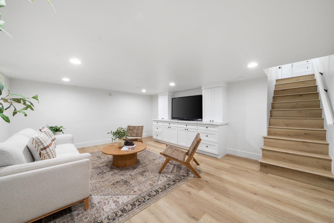
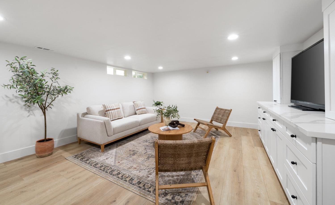
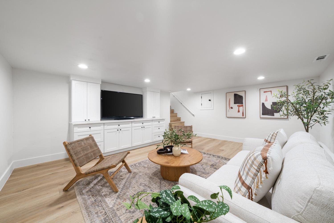
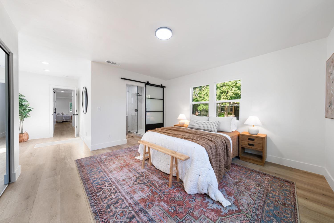
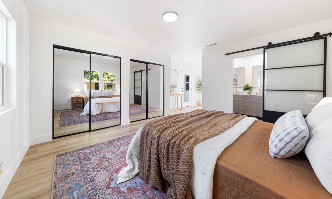
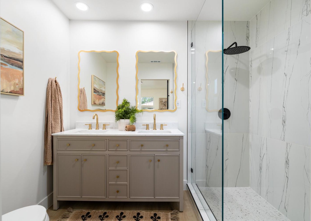
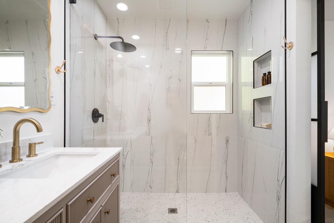
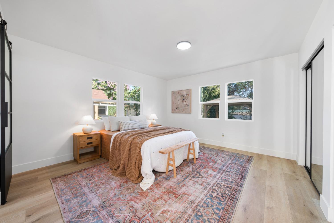
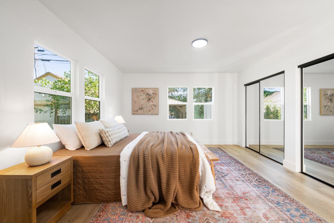
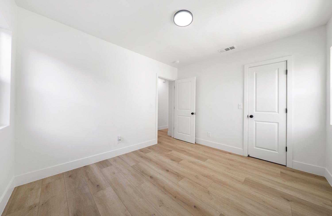
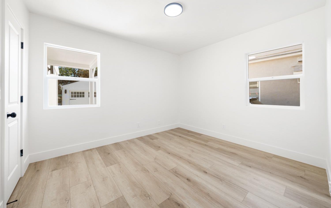
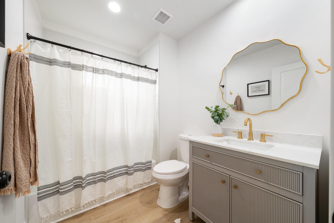
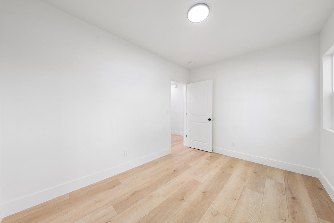
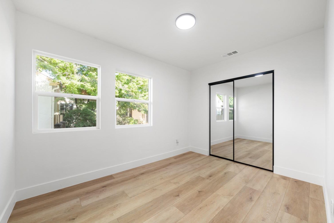
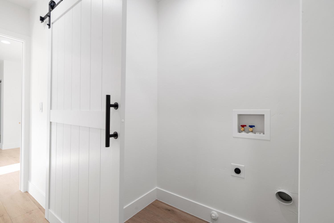
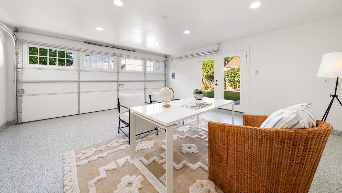
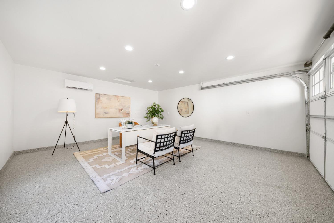
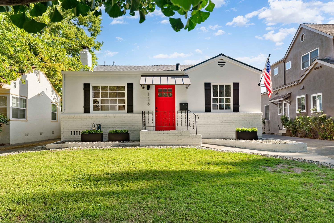
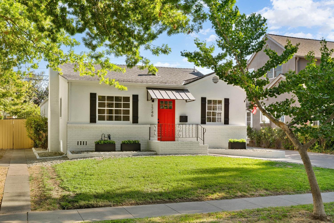
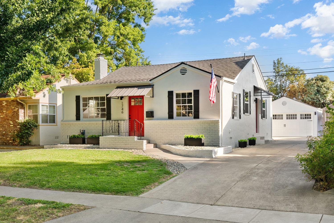
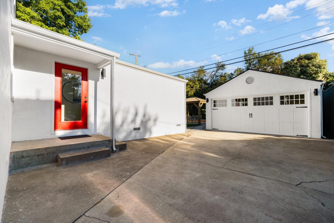
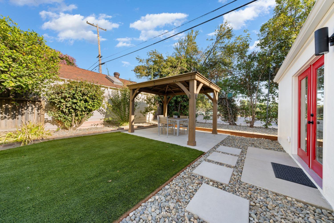
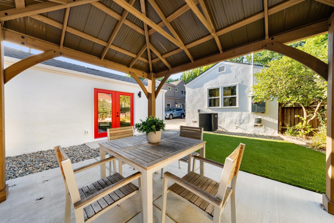
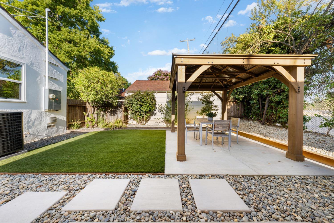
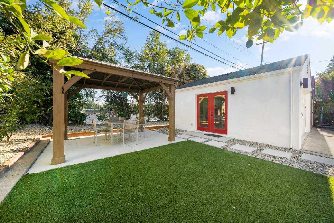
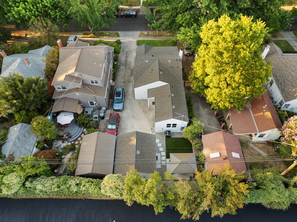
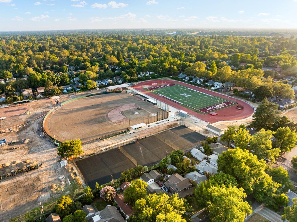
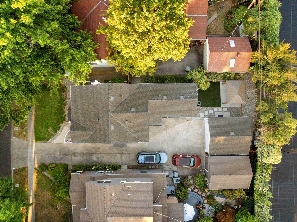
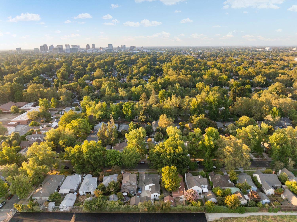
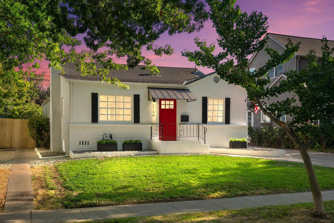
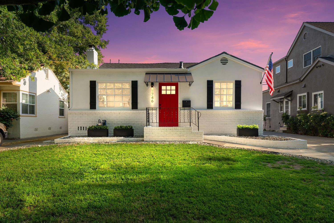
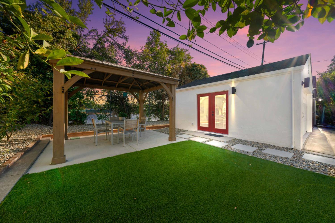
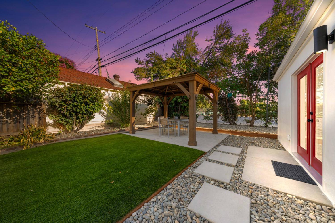
/u.realgeeks.media/dorroughrealty/1.jpg)